Are you tired of your cramped, outdated bathroom lacking style and functionality? Look no further! In this blog, we will explore various small bathroom renovation ideas that will help you transform your space into a stylish and functional oasis. From clever storage solutions to creative design techniques, we will show you how to make a significant impact in even the smallest of bathrooms. Say goodbye to your outdated bathroom and hello to a fresh, new look that will leave you feeling inspired every time you step into your newly renovated space. Let’s get started!
Key Takeaways for Small Bathroom Remodeling
As we delve into the world of small bathroom renovations, we uncover a treasure trove of ingenious tricks and strategies designed to transform these compact spaces. Our journey reveals:
The Art of Maximizing Space: We explore the essence of utilizing every square inch in our tiny sanctuaries, unveiling secrets to expand the visual and functional capacity of our bathrooms without the need for additional square footage.
Economical Transformations: The narrative unfolds with an array of budget-conscious renovation techniques, proving that a stylish and functional bathroom update doesn’t have to strain your finances.
The Magic of Light and Mirrors: A chapter dedicated to the strategic use of mirrors and lighting illustrates how these elements can visually enlarge a small bathroom, creating an ambiance of openness and light.
The Shower Revolution: We chronicle the transformative journey from confined bathtubs to spacious walk-in showers, highlighting how such a switch can significantly elevate the bathroom’s aesthetic and spaciousness.
Conquering Clutter with Clever Storage: The story addresses the universal challenge of clutter, offering innovative storage solutions that ensure every item has its place, thus maintaining a serene and orderly bathroom environment.
Infusing Personality into Compact Spaces: Beyond functionality, our narrative embraces the importance of personalizing the bathroom, encouraging the infusion of individual style and flair to create a space that truly resonates with the homeowner.
Thinking Differently: We advocate for a creative and unconventional approach to bathroom design, encouraging homeowners to tailor solutions to their unique space challenges, moving beyond traditional remodeling paradigms.
Navigating the Remodeling Journey: In addressing common queries about bathroom remodeling, we offer expert guidance on project timelines, prioritization, and luxury enhancements, equipping readers with the knowledge to navigate their renovation journey with confidence.
In essence, this article serves as a beacon for those navigating the complex waters of small bathroom remodeling, offering a blend of practical advice, creative inspiration, and savvy problem-solving techniques to transform compact bathrooms into functional, stylish havens.
Space Savvy Secrets: Maximize Every Inch of Your Micro Bathroom
In the world of modern bathroom designs for small spaces, the key to maximizing every inch lies in embracing innovative solutions that are both aesthetically pleasing and functional. To begin, it is beneficial to consider the dimensions, fixtures, plumbing, and natural light sources in your micro bathroom.
One of the most effective space-savvy secrets is utilizing glass elements. Glass creates an illusion of space by allowing visual continuity, a feature particularly beneficial in small spaces.
Incorporate a glass shower door or even a translucent glass sink – these enhance the openness of your bathroom and add a touch of elegance to your interior design. Plumbing poses another crucial factor in bathroom remodeling.
A wall-mounted toilet, for instance, not only saves floor space but also makes cleaning easier. Moreover, relocating plumbing fixtures can significantly create more room but may increase renovation costs – it’s always important to weigh up cost versus benefit when planning small bathroom renovation ideas.
Small master bathroom ideas often involve strategic storage solutions. Implementing recessed niches or built-in shelves in showers provides storage without compromising on available space.
Remember: less clutter equals more perceived room. Focusing on lighting can yield surprising results when considering half or full bathroom remodels.
Optimizing natural daylight makes any room feel larger and more inviting; think skylights or frosted-windows for privacy without sacrificing light. In addition, strategically placed mirrors can amplify light and give depth to your room. This tried-and-true trick works wonders beyond just bathrooms!
Don’t avoid bold interior design choices that reflect your style because you’re working with a smaller canvas! Think statement tiles or colorful wallpaper – these might be just what you need to transform your small master bathroom remodel into an exciting design project that showcases your personality.
Whether undertaking a half-bathroom remodel or a full-bathroom renovation, remember that every inch counts. By carefully considering each element – from mirrors and Glass to plumbing and paper – you can create a seemingly spacious bathroom oasis that doesn’t compromise style or functionality.
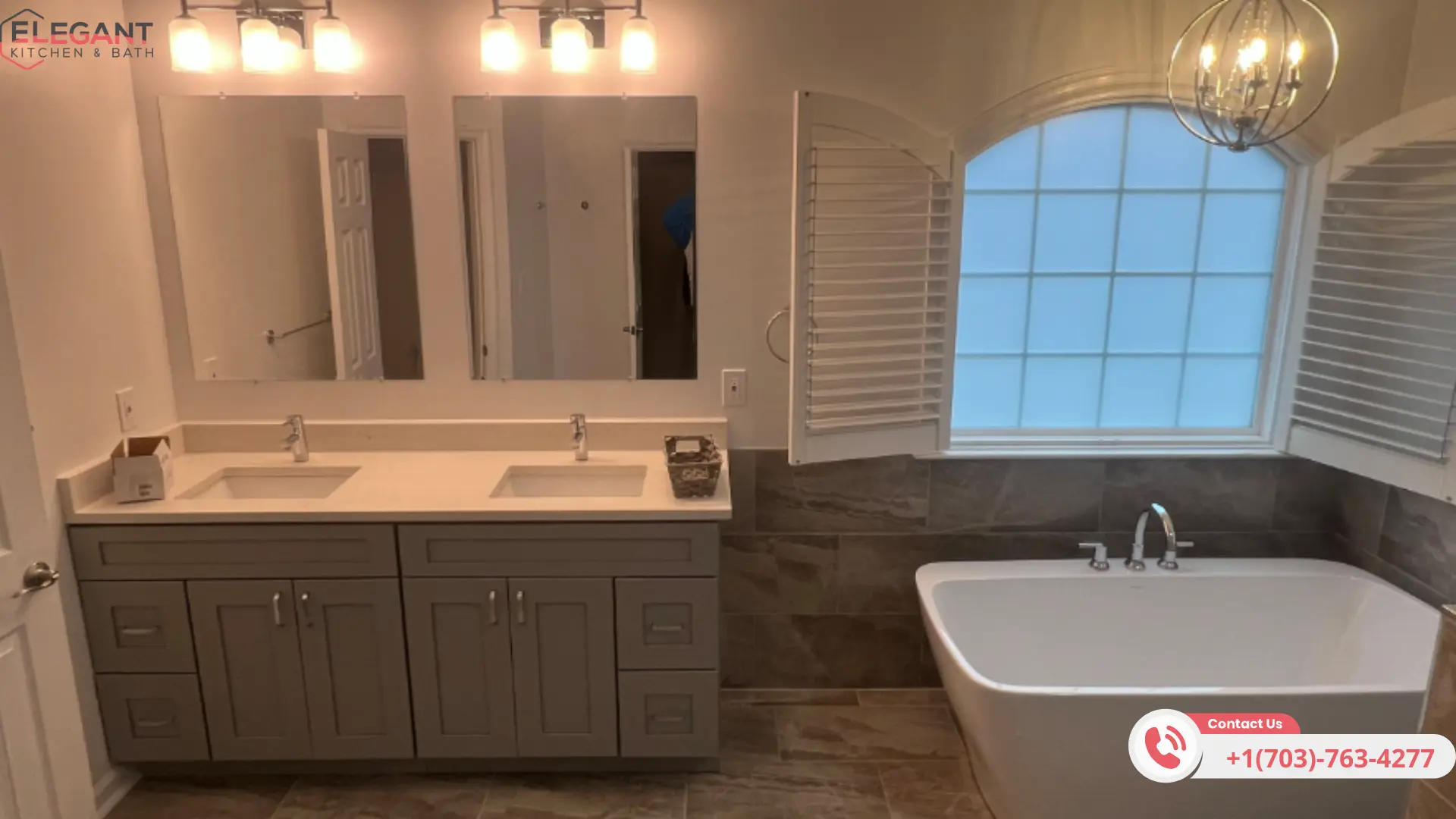
Small Bathroom Remodeling on a Budget: Clever Tricks for a Budget-Friendly Renovation
Embarking on a small space bathroom remodel may seem challenging, especially when working with limited funds. However, by making use of clever interior design techniques, you can achieve a bathroom renovation that is both cost-effective and impactful. The key approach in renovating a small bathroom is to make the most of every element in your limited space. This begins with selecting the right color scheme. Opt for lighter shades on the walls as they give an illusion of spaciousness by reflecting light around the room.
Whites and pastels are not just budget-friendly choices but also timeless, lending an air of freshness to your space. Daylight can be harnessed as another cost-effective tool to enlarge your tiny bathroom visually.
Consider incorporating larger windows into your remodel plan or consider installing skylights to flood the area with natural light. However, privacy concerns related to larger windows can often be mitigated using frosted Glass or smart blinds that allow light in without compromising seclusion.
Another key aspect of modernizing small bathrooms is focusing on fixtures that embody functional elegance. A hanging toilet, for example, adds floor space and offers clean lines that resonate with modern aesthetics.
Similarly, pedestal sinks or wall-mounted vanity units provide room for storage underneath while maintaining a sleek exterior. Shower enclosures present another arena where budget-friendly innovation thrives within small master bathroom ideas.
Replacing bulky bathtubs with walk-in showers removes physical barriers and creates an open concept feel in limited spaces. Glass shower enclosures offer an unobstructed view across the room while maintaining its function as a water barrier.
Investing in mirrored surfaces is one of the most effective ways to create an illusion of space in tiny bathrooms without making hefty financial commitments toward structural changes. These reflective surfaces bounce off light and provide depth perception – making your small master bathroom seem more expansive than it truly is.
Overall, these simple yet clever tricks testify that you do not need to break the bank for a bathroom remodel. With thoughtful planning and keen attention to detail, you can create modern bathroom designs for small spaces that are aesthetically pleasing and budget-friendly.
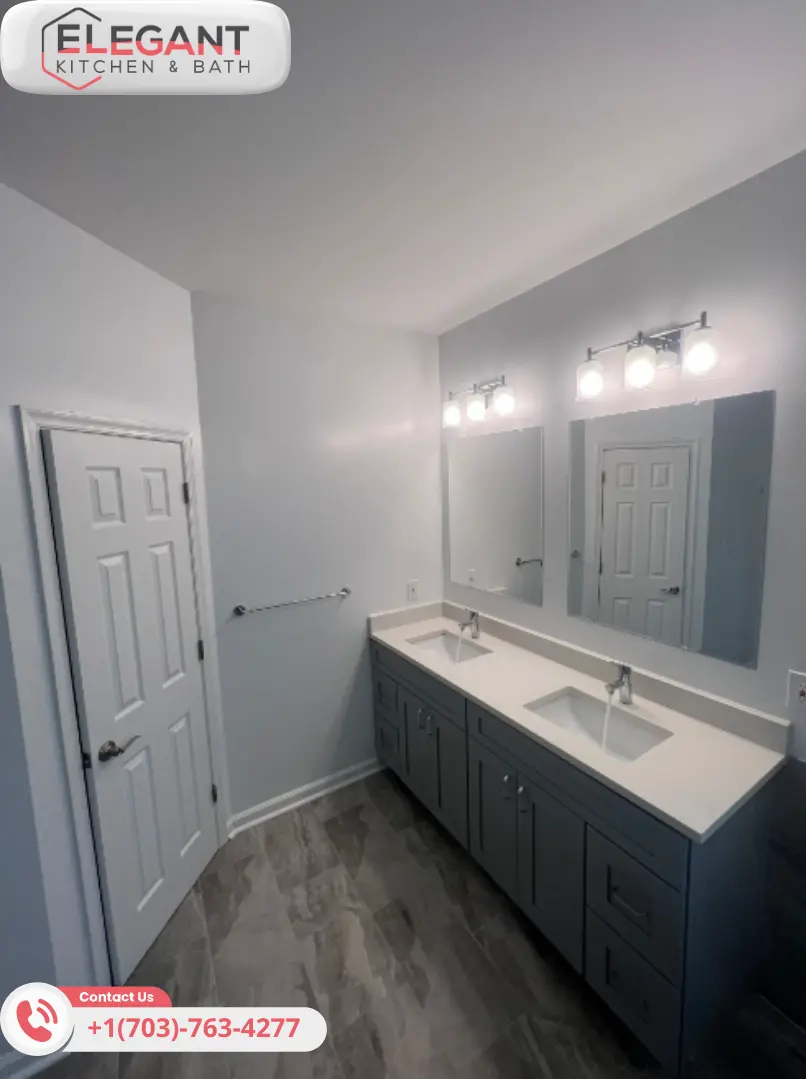
Mirror on the Wall: How to Open Up Your Small Bathroom with Light & Reflection
In the intricate dance of a small bathroom renovation, one must not overlook the pivotal role that light and reflection can play in transforming a cramped space into an airy sanctuary. Mirrors are often said to be the aspirin of interior design; their ability to double visual space makes them indispensable in any small master bathroom remodel project. When cleverly installed, Mirrors can create an illusion of more area and amplify the available illumination.
A full-length mirror on a wall could make your tiny bathroom remodel less about enlarging the physical room and more about expanding the perceived scope. Strategically positioned across from a window or light source, it can reflect natural light throughout the room, enhancing brightness and adding depth to your small master bathroom ideas.
Another intriguing aspect during a bathroom renovation is lighting fixtures. Opt for lights that cast an upward and downward glow to maximize shine at all levels of your room.
LED strip lights under cabinets or along baseboards could enhance this effect further while presenting an illusion of floating furniture or expansiveness. When it comes to sinks and toilets in your half-bathroom remodel plan, consider wall-mounted units, which tend to recede visually into the wall, making them appear as if they take up less space than they do in actuality, functioning not just as plumbing marvels but also as optical magicians.
This leaves more square footage free around these fixtures, significantly impacting how spacious your tiny bathroom feels. Your choice of paint colors during your interior redesign is also pivotal in harnessing light effectively for creating the illusion of larger spaces during your half-bathroom decor adventure.
Lighter colors reflect more light than darker ones; painting walls and ceilings in shades like white or pastel hues could help carry light deep into the room. Consider replacing opaque shower curtains or doors with clear glass enclosures during your full bathroom remodel process, as they allow sightlines to extend through them, ensuring every inch counts in a standard 5ft by 8ft bathroom.
It’s a tiny adjustment but can make an enormous difference to your small bathroom reno ideas. Through thoughtful planning and clever design tricks, even the most compact bathrooms can seem spacious, bright, and inviting.
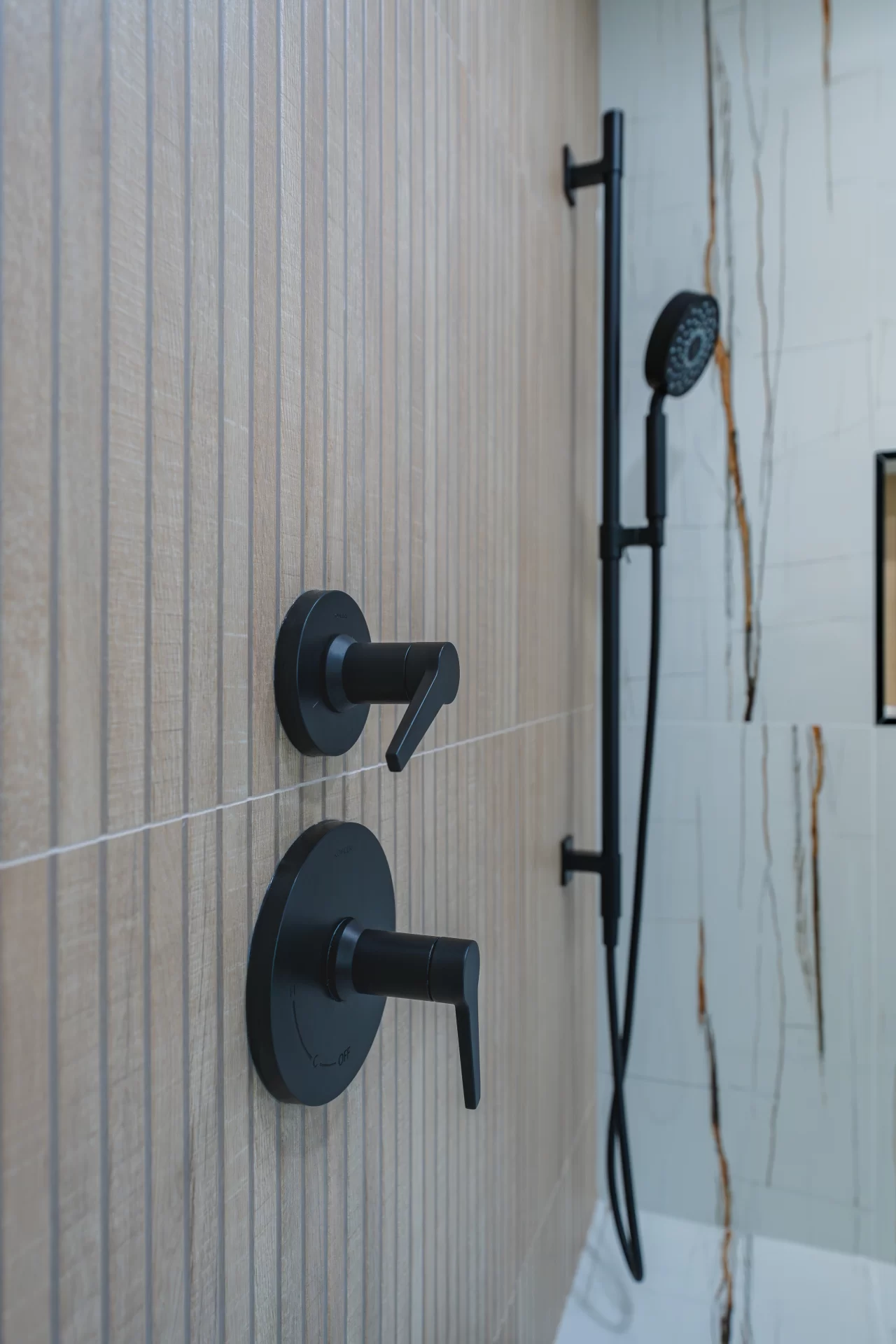
Shower Power: From Tiny Tub to Spacious Walk-in Oasis
When remodeling a small bathroom, it’s crucial to grasp the potential inherent in your shower area. It’s not merely a place for hygiene; the shower can be a focal point of opulence and luxury, even in smaller quarters.
While removing the bathtub in a full bathroom remodel might seem counterintuitive, replacing it with a walk-in shower can provide an unexpected feeling of spaciousness. The key is careful planning and judicious use of space.
Consider invoking simple bathroom designs for small spaces when planning your shower area. A frameless glass enclosure can make the room feel larger by eliminating visual barriers, allowing your eyes to travel further.
Installing sleek fixtures that hug the wall contributes to an uncluttered look while providing full functionality. Images of small remodeled bathrooms often show how color influences the perception of space.
Light hues reflect more light than darker ones, making rooms appear larger and brighter. Consider using white or light-colored tiles on the floor and walls to maximize this effect in your walk-in shower.
Storage is another fundamental aspect when considering small bathroom renovation ideas or engaging in bathroom remodeling for petite spaces. Recessed shelving within the shower wall allows you to store essentials without compromising valuable space.
Opt for smaller sinks, too; pedestal or corner sinks take up less room than vanity units but still offer adequate facilities. Interior design is vital in effectively transforming diminutive bathrooms into luxurious retreats through smart spatial arrangement and aesthetic cohesion.
For instance, maintaining continuity across materials between your shower area and the rest of the room creates fluidity that enhances perceived dimensions. Specifically addressing owners seeking remodels for small master bathrooms, remember that these personal enclaves are not just functional spaces but places where you begin and end each day—a serene ambiance goes a long way here.
Choose fixtures with clean lines that reinforce simplicity without sacrificing comfort or functionality. What some modern bathroom designs for small spaces can achieve is astounding. A tiny bathroom remodel is only complete with an element of personality.
Consider an accent wall in the shower area or a distinct backsplash above the sink to add character to your newly renovated space. In the end, it is these small but mighty details that transform your functional bathroom into a well-loved room in your home.
Small but Mighty: Storage Solutions to Conquer Bathroom Clutter
Entering the realm of ‘Small but Mighty: Storage Solutions to Conquer Bathroom Clutter,’ one finds the innate strength of clever storage solutions transforming their diminutive bathrooms into spacious and efficient rooms. The primary antagonist in any tiny bathroom remodel adventure is undoubtedly clutter. A well-planned approach to storage can conquer this foe, turning your small bathroom into a mighty fortress against chaos.
Harnessing light colors is one such strategy. Not only do they lend an illusion of more significant space, but they also serve a functional role when used strategically in storage designs.
For example, painting your shelves or cabinets in lighter hues can make a small room more open and airy. A toilet, often the largest fixture in the room, can be turned into an ally with some imaginative thinking.
Opt for models with built-in cabinets, or consider utilizing the space above it for floating shelves. Even the often-overlooked area behind the toilet can be used to tuck away extra paper or other necessities.
Plumbing also plays a critical role in remodeling small modern bathroom ideas. Consider investing in wall-hung sinks and toilets; these free up valuable floor space while providing a clean, sleek look that visually enlarges your bathroom.
Moreover, advertising our propensity for innovation are shower niches – recessed compartments that optimize shower space by providing integrated storage for toiletries. Essentially, they turn walls into practical components rather than boundaries, confining us within spatial limits.
Another ingenious trick is using vertical storage options such as tall cabinets or stacked floating shelves from floor to ceiling—these offer ample room for all your essentials and draw eyes upwards, giving an impression of higher ceilings and a larger bathroom overall. With numerous images of small remodeled bathrooms available online as inspiration, don’t hesitate to apply simple bathroom designs for small spaces that appeal to you most to create something uniquely yours – even on a bathroom remodel budget.
Remember that every nook and cranny holds potential: think of under-sink cabinets, over-the-door hooks, and even magnetic strips inside cabinet doors. Your small bathroom renovation ideas need not be confined by size but only limited by your imagination.
A remodeled tiny bathroom project or a remodeled small master bathroom venture can benefit from these space-savvy storage solutions, proving that size does not necessarily determine functionality. A well-planned approach to storage can dramatically transform the smallest of bathrooms into mighty fortresses against clutter.
From lighter hues that lend an illusion of greater space to the inventive use of the toilet area and innovative plumbing ideas – each tactic plays its part in maximizing the potential of your tiny bathroom. With careful consideration and creative execution, even the most diminutive bathrooms can emerge as spacious, efficient rooms brimming with personality and style.
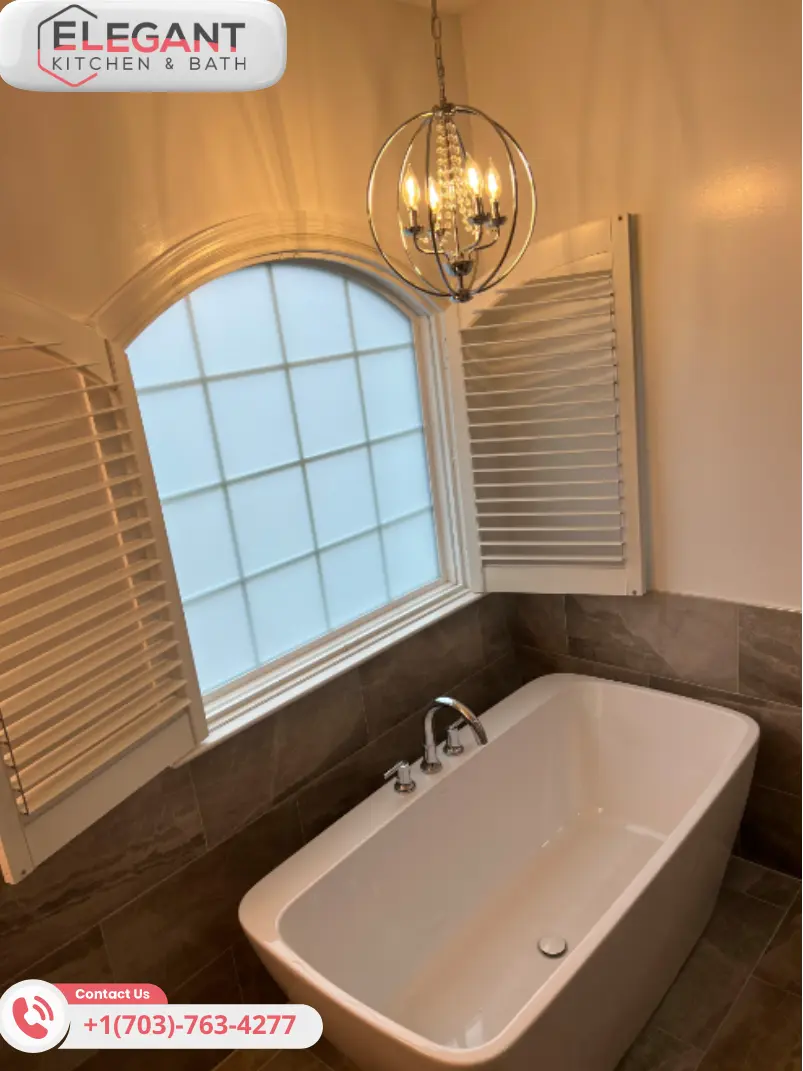
Design Delight: Add Personality and Style to Your Compact Bathroom
Even the smallest of bathrooms can be transformed into a delightful space with thoughtful design and clever use of space. Optimizing your bathroom’s diminutive dimensions doesn’t mean compromising on style or personality. In the realm of interior design, there is an increasing trend towards simple bathroom designs for small spaces.
The approach aims to create the illusion of a larger room by using strategic elements that draw the eye and trick our perception of space. For example, installing large mirrors or utilizing bright colors can give your tiny bathroom a spacious feel.
Selecting appropriate fixtures also plays a significant role in any full bathroom remodel. Choosing streamlined fixtures such as wall-mounted sinks or toilets can free up considerable floor area in your tiny bathroom remodel, making the room appear less congested.
Consider small-scale shower-over-bath designs that use vertical space effectively without sacrificing functionality. The correct use of color and texture adds depth and character to any small space bathroom remodel.
Pastel hues and natural materials like wood or stone offer a serene yet chic backdrop. In contrast, bold pops of color add vibrancy to your design palette. Using light-colored tiles and paint helps reflect natural daylight, creating an airy and fresh atmosphere.
Modern bathroom designs for small spaces often incorporate innovative storage solutions – floating shelves above the toilet or sink, built-in recessed cabinets, or multi-functional furniture pieces that act as storage units while adding character to the room. Remember lighting during your bathroom remodel; it’s essential to making even the smallest areas feel open and inviting.
From flush ceiling lights for general illumination to task lights around mirrors for grooming routines, good lighting design brings function and mood-enhancing ambiance. Remember that all these ideas are relatively inexpensive if you’re working on a bathroom remodel budget project but desire significant changes aesthetically and functionally.
When remodeling your petite-sized powder room into something splendidly practical yet stylishly personal, never underestimate the importance of hiring a reliable plumbing professional. Their expertise is invaluable in ensuring compliance with local building codes and that all renovation works are done safely and efficiently.
Remember, a bathroom remodel is not just about aesthetics; it’s about creating a space that caters to your needs and enhances your daily routines. By cleverly leveraging each nook of your space, even the tiniest of bathrooms can become an oasis of style and functionality.
Think Outside the Box: Unconventional Solutions for Your Unique Bathroom
In the quest for maximum efficiency in a small bathroom, sometimes thinking outside the box and bringing unconventional solutions into play becomes essential. A striking approach could be considering a half-bathroom remodel idea and transforming your full bathroom into a half-bath plus a utility room or dressing area. This might sound counterintuitive initially, but it can free up space in other parts of your house and provide more functionality.
Are you remodeling a small master bathroom? Look into repositioning fixtures. Sometimes, the layout dictated by existing plumbing doesn’t make the best use of available space. Rethinking where to place your shower, sink, or toilet could result in more usable floor space and an enhanced sense of openness.
Next, let’s think about daylight! We are often reluctant to introduce large windows in bathrooms for privacy reasons.
However, incorporating glass blocks or frosted glass panes allows plenty of daylight to filter through without compromising privacy – this is one small bathroom renovation idea that can truly open up your room. When considering materials for your small modern bathroom ideas list, don’t overlook unexpected elements like paper or fabric, which can be used creatively in waterproof finishes or wall hangings.
These can add unique textures and patterns to your decor. Small space demands ingenious storage solutions – floating shelves above doorways are unlikely spots that, once utilized efficiently, will surprise you with their utility while not encroaching on valuable real estate within the room.
Streamlining is key, but not at the cost of personality. Make sure there’s room for something fun!
An unusual wallpaper print? Or an unusually shaped mirror? A pop-of-color towel rack? Or even unexpected textures like pebble flooring underfoot?
Remember that even if you’re doing a bathroom remodel on a small budget, there are countless ways to make an impact with simple designs for small spaces – from repurposing vintage furniture as vanity units to creating visually appealing towel storage ladders or opting for a walk-in shower instead of a bathtub to save space. Whether you’re planning a half bathroom decor revamp, a full bathroom remodel, or just some small changes to freshen up your space, it’s important to remember that the right choices can turn even the smallest of bathrooms into an inviting and functional room.
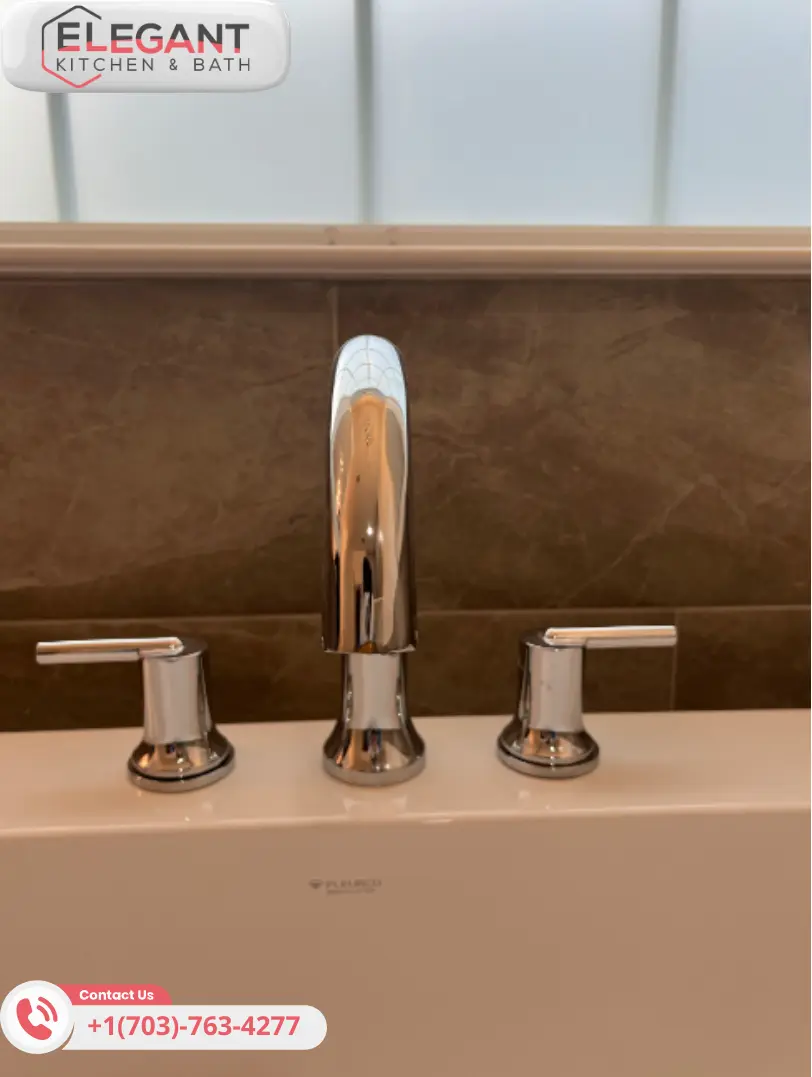
Small Bathroom Remodel FAQS
Remodeling a small bathroom can be a rewarding project that enhances the functionality and aesthetic appeal of your space. Here’s a comprehensive guide to answer your questions about remodeling small bathrooms, including steps, duration, order of tasks, maximizing space, and adding luxury.
How long does a small bathroom remodel take?
The duration of a small bathroom remodel can vary greatly depending on the extent of the changes and the availability of materials and labor. Typically, a complete remodel might take anywhere from 3 to 8 weeks. This time frame includes demolition, plumbing, electrical work, installation of fixtures, and finishing touches like painting.
When remodeling a bathroom, what comes first?
The first step is usually demolition, followed by rough-in work, including plumbing and electrical. After this, the installation of the shower or tub basin comes next. Tiling and painting are typically done towards the end, followed by fixture installation, such as the toilet, sink, and vanity.
How do I get the most out of my small bathroom space?
- Utilize vertical space for storage with tall, narrow cabinets or shelves.
- Install a pedestal sink or a floating vanity to free up floor space.
- Choose a clear glass shower door or a shower curtain that can be moved aside to open up the space visually.
- Opt for multifunctional elements, like a mirror with built-in storage.
How do you make a small bathroom feel luxurious?
- Use high-quality materials like marble or high-end tiles for a luxurious feel.
- Add elegant fixtures and hardware, such as brass or gold finishes.
- Incorporate soft lighting with layered options like wall sconces or dimmable ceiling lights.
- Add plush towels and high-quality bath mats for comfort and style.
- Consider underfloor heating for added luxury and warmth.
Conclusion
Now that we have delved into numerous strategies for small bathroom remodel. Let’s bring them all together and take a decisive final look at our accomplishments. As we’ve seen, the challenge of a tiny bathroom can be transformed into an opportunity by utilizing inventive storage solutions, clever design tricks, and thoughtful renovations that maximize every inch of space. A half or full bathroom remodel is an investment in your home and your quality of life.
By incorporating small master bathroom ideas into your renovation project, you can create a room that is far more than its dimensions might suggest. Daylight is pivotal in making any space feel larger and more welcoming.
Harnessing this natural asset through thoughtful mirror placement or introducing light tunnels can revolutionize your sense of space. Even a simple color scheme can dramatically impact the perception of size within a small bathroom remodel.
Light hues open up spaces, whereas darker tones often convey depth and luxury. Achieving a successful small-space bathroom remodel is mainly about breaking free from traditional limitations and daring to reimagine what a bathroom could be.
Incorporating unconventional solutions like wall-mounted toilets or shower screens instead of bulkier options frees up vital floor areas. It lends an air of modernity to even the smallest half-bathroom remodel. Perusing images of small remodeled bathrooms or seeking out simple bathroom designs for small spaces can offer invaluable inspiration for turning your claustrophobic washroom into a comfortable retreat.
Remember, interior design is not one-size-fits-all; what works wonderfully in one space may flop in another – it’s all about finding your unique needs and tastes. Approaching any sized bathroom renovation requires creativity, insightfulness, reflection upon lifestyle nuances, meticulous planning—and patience!
But once completed successfully—which we’re sure yours will be—a brilliantly remodeled micro-bathroom becomes the epitome of functionality wrapped in elegance; it’s worth every moment devoted to its creation. After all, a small bathroom packed with charm and utility is the perfect place to start or end your day, turning ordinary routines into extraordinary experiences.
Elegant Kitchen and Bath offers kitchen remodeling, bathroom remodeling, basement remodeling, and home addition remodeling services across a broad area, including
Herndon, Chantilly, Centreville,Reston, Sterling, GreatFalls, Ashburn, Fairfax, McLean, Manassas, Haymarket, Burke,
Vienna, Falls Church, Annandale, Springfield, Alexandria and Arlington.
Ready to transform your home?
Visit Elegant Kitchen and Bath to start your journey toward your modern kitchen today!
