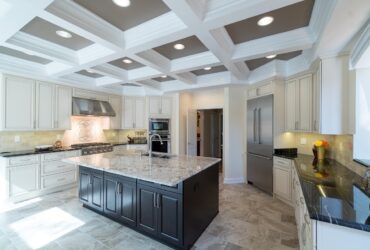Home Remodeling That Increases Square Footage
You know you can renovate to make things better, but you can also renovate to create extra space! If you find your home isn’t meeting your needs but don’t want to move, a major home remodel or home addition might be the answer. Home additions can be a valuable investment. You are investing not only in your property but also in your quality of life.
Elegant Kitchen & Bath in Northern Virginia shares some home renovations that can increase the square footage of functional living space:
Adding a second story: Home Remodeling
Adding a second-story addition is a major project and only suitable for some homes. A general contractor will ensure a second-story addition is within building code requirements and that your home can take the weight. You can use your second-story addition for more bedrooms, creating a master suite, another bathroom, a family room or home office space. It’s a great way to increase functional living space and create the home of your dreams.
 Building a Garage Suite | Increase Square Footage
Building a Garage Suite | Increase Square Footage
A suite built over the garage can provide more space for your family. It’s a great idea for in-laws or for giving family members who live with a disability independent living within proximity to the care they need. A garage suite is also a great way to earn rental income. Garage suites are also referred to as garden suites.
Basement development | Increase Square Footage
If you have an unfinished basement, developing it is the easiest way to double your living space. Home Style Construction can create a basement design plan to suit your specific needs. Whether you want a man cave, home theater, extra bedrooms, a fitness room, studio or playroom, your options are limitless with a basement renovation.
Kitchen addition : Home Remodeling
If you have the space on your property, you can increase the footprint of your kitchen. Popular additions would be a breakfast or dining nook added to the existing kitchen. Kitchen remodels have the best return on investment compared to other interior home renovations. A minor or major kitchen remodel will add value to your home, and you’ll enjoy the upgraded, additional living space too.
Build a sunroom
Spending time in natural light can increase your mood, productivity and overall mental health. Enhance your living space with a sunny, four-season sunroom addition. This space can be used as a living room or lounge, dining area, play area, or anything you want! Pour yourself a coffee and go put your feet up, surrounded by beautiful views of the backyard.
Major Renovations in Edmonton
Home Style Construction specializes in quality home renovations and custom home building. They succeed only when they meet and exceed the expectations of their customers. Their passion for excellence helps deliver the highest standards of quality and integrity. Let them make your renovation or new home-build dreams a reality.
In addition to these innovative ideas, home remodeling products play a crucial role in enhancing the aesthetic and functional aspects of your home. Choosing the right materials, finishes, and fixtures can significantly impact the outcome of your renovation project.
When brainstorming home remodeling ideas, consider incorporating sustainable materials and smart home technology. These additions not only increase the value of your property but also contribute to a more efficient and comfortable living environment.
Home remodeling projects often vary in scope and complexity. It’s important to prioritize tasks based on your budget and the immediate needs of your household. For example, updating an outdated bathroom or kitchen can provide immediate benefits in terms of usability and aesthetics.
For those working with limited funds, home remodeling ideas on a budget can include simple changes like repainting walls, updating light fixtures, or refinishing existing cabinetry. These small changes can make a big difference without breaking the bank.
Small home renovation ideas can include optimizing storage solutions, updating window treatments, or creating multi-functional spaces. These renovations are particularly effective in maximizing the utility of smaller living spaces.
Renovation ideas for old homes often involve preserving historical features while updating essential systems like plumbing, electrical, and HVAC. Balancing modern functionality with historical integrity can be challenging but rewarding.
Lastly, understanding home remodeling costs is crucial. Budgeting effectively ensures that your home improvements are both financially viable and beneficial in the long term. Always consider the return on investment, especially if you plan to sell your property in the future.
Conclusion: Home remodeling
In conclusion, whether you’re planning a major addition or a small update, each home remodeling project should be tailored to your specific needs, preferences, and budget. With careful planning and a keen eye for design, you can transform your living space into a functional, stylish, and comfortable home. Remember, home remodeling is not just about making aesthetic improvements; it’s about creating a living space that reflects your lifestyle and enhances your daily life.
