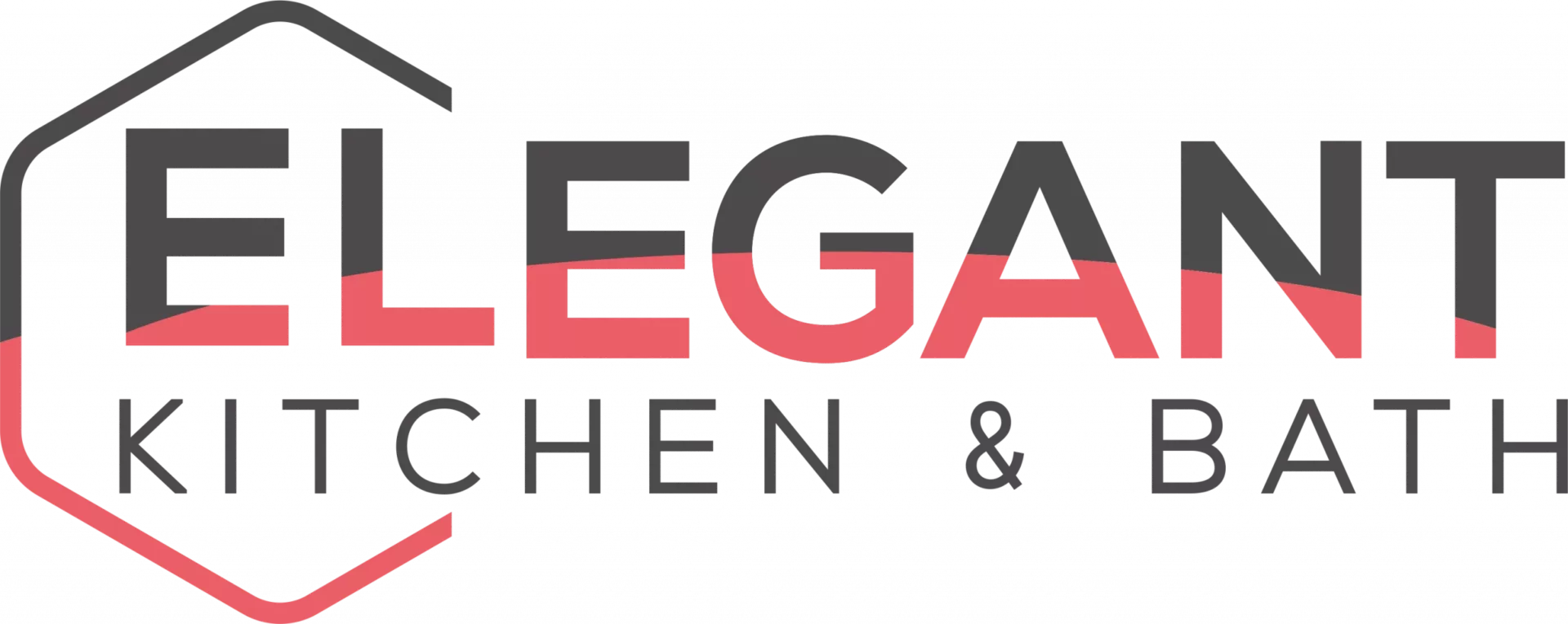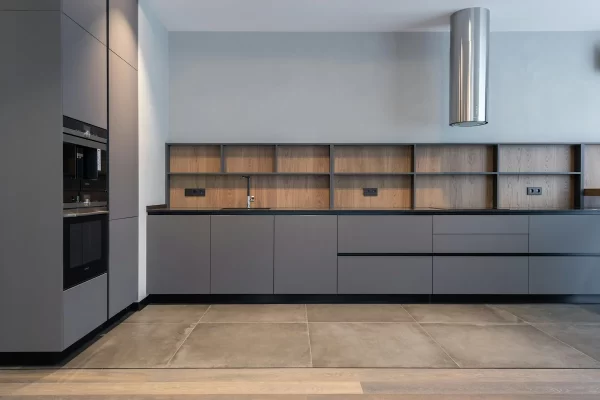Beautiful Kitchen Remodeling Project
With the help of an architect or designer, instead of realizing the designs of your dreams, you can design at home with your means. “Draw Your Own Kitchen” is an application whose idea has been realized with years of experience in mind. The shape of your kitchen: I, L, U, or corridor can be shaped like a kitchen. If you want to create a kitchen as an island or a half-island, you should decide on its shape before starting the design. The measurements of the area covered by your kitchen are effective in choosing the floor covering. After choosing the type of kitchen, all the accessories and materials related to the kitchen come to you.
 Kitchen Remodeling Project Ideas
Kitchen Remodeling Project Ideas
Thanks to the kitchen remodeling project, the kitchen cabinet drawing also belongs to you completely, along with the models. Thanks to the wide range of colors, you can reveal the kitchen of your dreams. You can determine the future wall of the kitchen countertop by the place where the plumbing comes from. If you want a long cabinet, you can place it to the right or left of the countertop.
You can choose the kitchen cabinets in the lower unit in the same color as the kitchen cabinets in the upper unit, and you can achieve harmony by choosing from different colors. You will have the opportunity to adjust the cabinets’ dimensions according to the wall size. You can also change the location of the cabinet hinges according to the usage situation and test how the cabinets open and close by creating animations. Seeing the comfort of use in 3 dimensions helps at the idea-giving stage. With the application that offers you the trending accessory selections of the season for free, you can also place the handles of the kitchen cabinets wherever you want.
Choosing the Best Kitchen Designer
Selecting the best kitchen designer is crucial when embarking on a kitchen remodeling project. A skilled designer will bring expertise in layout and functionality and offer creative design solutions that reflect your style. The best kitchen designer understands the importance of combining aesthetics with practicality, ensuring that every kitchen element is harmoniously integrated.
Creating a Beautiful Kitchen Design
A beautiful kitchen design goes beyond just good looks; it’s about creating a functional and inviting space. This involves careful consideration of layout, color schemes, materials, and lighting. Beautiful kitchen remodeling project design often balances current trends and timeless elegance, ensuring your kitchen remains stylish for years.
Integrating Modern Technology
Modern kitchens are increasingly incorporating smart technology for enhanced convenience and efficiency. Technology can play a significant role in a beautiful kitchen design, from smart refrigerators to voice-activated lighting and faucets. The best kitchen designer will help you choose technology that looks great and adds value to your daily kitchen use.
Focus on Sustainability
Sustainability is becoming a key consideration in kitchen design. Eco-friendly materials, energy-efficient appliances, and waste-reducing solutions contribute to a beautiful and environmentally conscious kitchen. The best kitchen designer will guide you in selecting sustainable options that align with your eco-friendly goals.
Personalized Touches
Personalizing your kitchen space makes it truly yours. Whether it’s a unique backsplash, custom cabinetry, or family heirlooms displayed on open shelving, these personal touches add warmth and character to your kitchen. The best kitchen designer will work with you to incorporate elements that reflect your personality and lifestyle.
Lighting as a Design Element
Good lighting is pivotal in any beautiful kitchen design. It’s not just about functionality but also setting the mood and highlighting key design elements. From pendant lights over the island to under-cabinet lighting, the right lighting choices can transform the look and feel of your kitchen.
Maximizing Space and Storage
In a well-designed kitchen, every inch counts. Innovative storage solutions like pull-out pantries, corner drawers, and appliance garages help keep the kitchen organized and clutter-free. The best kitchen designer will create a plan that maximizes storage and space, even in the smallest kitchens.
The Art of Color and Texture
The use of color and texture plays a significant role in creating a beautiful kitchen design. Whether it’s a bold accent wall, textured tiles, or a harmonious color palette, these elements bring depth and interest to your kitchen. The best kitchen designer understands how to use these elements to create a visually appealing and cohesive space.
Conclusion
In conclusion, a successful kitchen remodel hinges on thoughtful design, personalization, and practicality. The best kitchen designer will guide you through the process, ensuring that your kitchen is beautiful and meets all your functional needs. With the right design approach, your kitchen can become a cherished space in your home, combining style, efficiency, and comfort.
FAQs
What is the Meaning of Kitchen Remodeling?
- Kitchen remodeling refers to changing and upgrading various aspects of a kitchen. This can include altering the layout, updating appliances, replacing cabinets, or even overhauling the space. The goal is typically to improve functionality, increase the home’s value, and enhance the kitchen’s aesthetic appeal.
How to Remodel Your Kitchen?
- To remodel your kitchen, plan your budget and define your needs and style preferences. Consider hiring a professional designer for a well-thought-out layout. Next, choose materials and finishes for cabinets, countertops, and flooring. Select new appliances if needed. Then, hire reputable contractors to handle the construction and installation. Remember to plan for a temporary kitchen space if necessary during the renovation.
How Much Should You Spend on a Kitchen Renovation?
- The amount to spend on a kitchen renovation varies based on the size of the kitchen, the quality of materials, and the extent of the changes. Spending about 5-15% of your home’s value on a kitchen remodel is advisable. This ensures a good return on investment without overspending.
How Do You Revamp an Old Kitchen?
- Revamping an old kitchen can be done by repainting cabinets, updating hardware, replacing old appliances with energy-efficient models, and installing new countertops. Consider adding a backsplash or updating the lighting fixtures to refresh the look. For a more significant change, altering the layout or adding an island can make a substantial difference.

 Kitchen Remodeling Project Ideas
Kitchen Remodeling Project Ideas