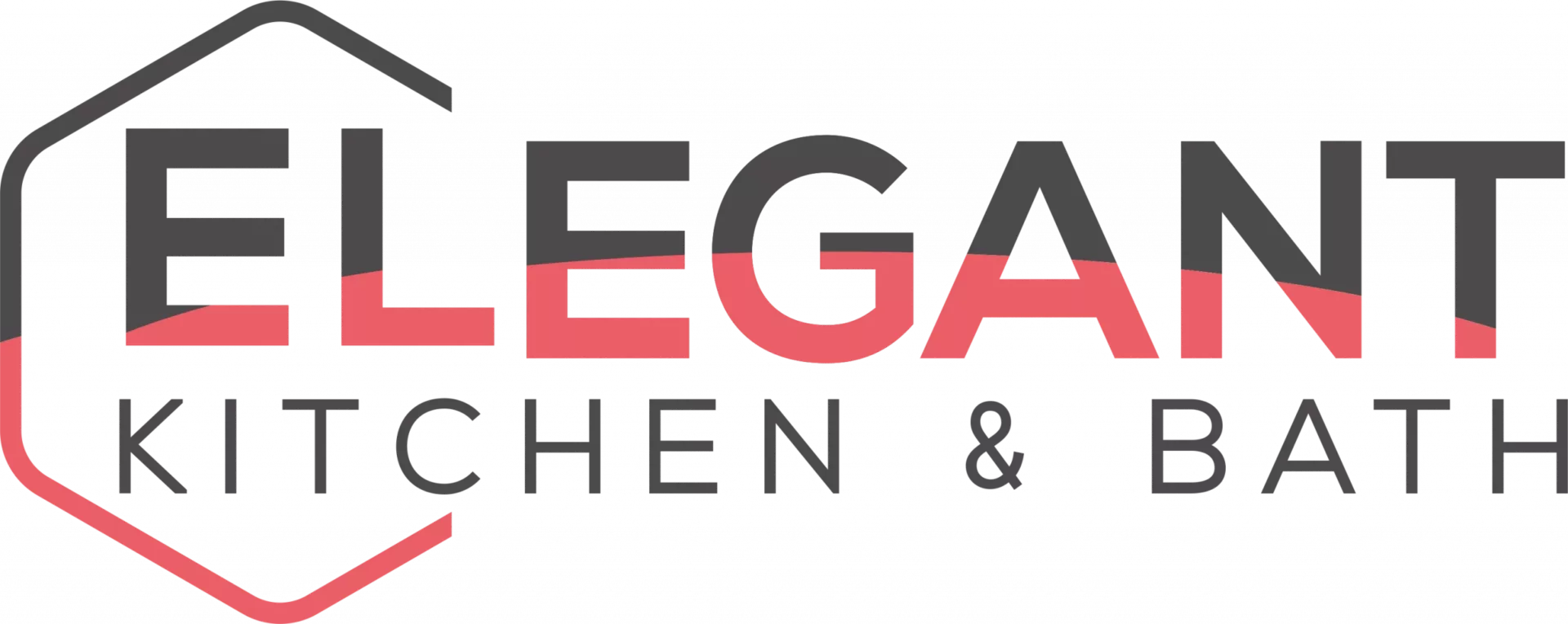5 Kitchen Design Mistakes To Avoid
A worthwhile investment for any home is designing a new kitchen. Well-considered kitchen can improve your life to no end by providing the perfect space for everyday living and entertaining. It can also add a considerable amount to the value of your property. It is possible to increase the sale price of your property by 5-10%.
Equally, a bad kitchen design mistakes can be frustrating on a daily basis and can reduce the value of your home. In fact, research shows that the kitchen is the one room in the house that can really influence a potential buyer’s decision when it comes to choosing a new home.
As well as taking the architecture of your property into early consideration, we strongly believe that a kitchen should be designed based on your personal preferences, lifestyle and budget. However, it is always worth considering how others might see it too, especially if you’re considering selling your home in the next few years.
So, before you start choosing worktops and cabinetry, here are 5 key mistakes to avoid when redesigning your kitchen.
1. Choosing cabinetry for the wrong reasons in your Kitchen Design
Cabinetry is one of the most important choices you’ll make for your kitchen. It needs to be both functional, aesthetically pleasing and, of course, within budget. However, we would advise choosing cabinetry for its functionality first and foremost. Whilst there are plenty of very affordable cabinetry options available that look great, they won’t necessarily stand the test of time and may need replacing sooner than you’d hoped. We would always recommend spending a little more on high-quality cabinetry that can also be repainted or repurposed in the future if you choose to give your kitchen a refresh.
2. Not taking your entire space into consideration
One of the biggest kitchen design mistakes people make is when designing a new kitchen is not taking the full architecture of the home into consideration. Considering the entire space means making sure there’s a natural flow from one room or zone to another, making moving through your home an effortless pleasure. It also takes things like the position of doors, windows and fireplaces into account, making sure each aspect of your space can work effortlessly together.
3. Not giving lighting the limelight
By Designing kitchen, lighting needs to look great and work hard. There are obvious practicalities such as lighting that focuses on counter tops for preparing food and lighting inside dark cupboards so you can easily find the things you’re looking for. Then there are the aesthetics, this might mean beautiful feature pendant lighting over a kitchen island or dining table.
4. Putting form over function
We use our kitchens on a daily basis, and so the way we use them has to be considered very early on in the process. This is where kitchen zoning comes in, for example, making sure the cooking prep area is near the hob and the dishwasher and sink sit together to form the ‘wet’ zone.
5. Forgetting about storage
Well-thought out storage is a fundamental of good kitchen design. Get it wrong and you’ll be kicking yourself when you keep running out of space to store things.
It’s important to remember that if you’re going to spend thousands on a new kitchen, you want to make the most of your budget and not have to be redoing things in just a few years.
We would always recommend working with a kitchen designer who can help you make the most of your space and avoid expensive mistakes. Contact us and ask any questions to Elegant Team for more information!
