Floor leveling and electric in-floor installation can transform your home’s appearance, providing a fresh, updated feel. Preparing for new flooring starts with the essential steps of floor removal and floor leveling to ensure a flawless installation. This is also an opportune moment to contemplate the addition of electric in-floor heating. Below is an in-depth look at the floor removal process and subsequent steps:
Key Takeaways for Floor Leveling:
1. Understanding Floor Leveling: Floor leveling ensures your home or office space has a flat, smooth surface that provides the necessary foundation for most types of flooring installations.
2. Common Causes of Uneven Floors: Structural problems, foundation settling, water damage, and simple wear and tear can all contribute to uneven floors over time.
3. The Significance of Level Floors: Not only do level floors improve the functionality and safety of your space, but they also ensure the proper function and appearance of your chosen flooring.
4. Know the Different Methods: Floor leveling can be accomplished through several methods, including self-leveling compounds, grinding, and plywood/OSB (oriented strand board) overlays, depending on the extent of the unevenness and the type of flooring to be installed.
5. Professional Assessment: A thorough inspection by a professional will determine the suitable leveling method for your floor. They will consider factors such as the type and age of your home, the current floor condition, and your specific flooring plans.
6. DIY vs. Professionals: While some homeowners may opt for DIY methods, hiring professionals ensures accurate leveling and prevents potential damage or costly mistakes. They offer both knowledge and the specialized equipment necessary for effective floor leveling.
7. Long-term Investment: Although floor leveling may require an upfront cost, it is a vital investment that can prolong the lifespan of your flooring, ensuring a sound structural base and potentially enhancing your home’s value.
8. Regulations and Permit Process: Always check local building codes and permit requirements when undertaking any floor leveling project.
Floor Removal
The journey to new flooring begins with the removal of your old flooring. It can be a challenging and dirty job, particularly without the right tools or techniques. No matter the type of flooring—linoleum, tile, hardwood, or carpet—it’s crucial to eliminate all remaining thin-set and adhesive to prepare the subfloor for new installation.
Hiring a professional floor removal company is advisable to avoid physical strain and potential mistakes. They specialize in floor removal and preparation, ensuring your sub-floors are pristine, smooth, and ready for what comes next.
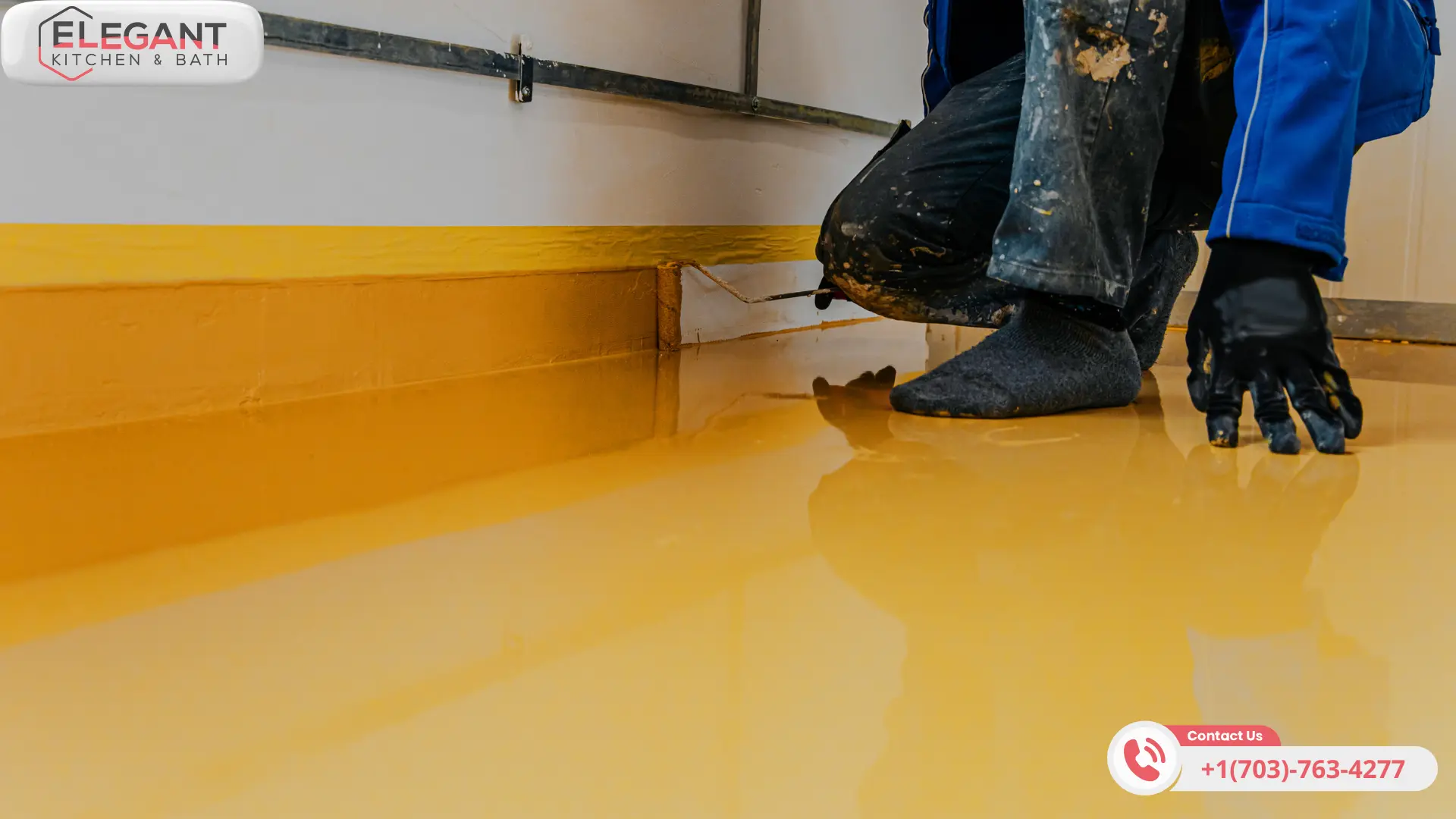
Floor Leveling
Upon removing existing flooring, it’s common to encounter an uneven subfloor that needs floor leveling. Each type of new flooring has its requirements for the subfloor level. To identify irregularities on a surface, a long straightedge can be used to reveal any dips or bumps. If any are present, it indicates that the surface needs to be leveled.
Professionals will begin the leveling process by safeguarding any remaining floors with carpet and floor shields, employing poly sheeting to protect other areas as needed. They’ll seal the room’s perimeter and apply a primer to guarantee the floor leveling compound adheres correctly. Surface grinding is a prerequisite for effectively leveling compound bonds for a concrete floor. Once the floor leveling compound has cured, you’re left with a flat surface.
Electric In-Floor Heating
With old floors gone and the subfloor prepared, it’s the perfect time to consider electric in-floor heating. It’s a luxurious feature that adds comfort and can be a desirable selling point. Many companies use NuHeat heating cables connected to a programmable home touchpad thermostat to deliver this comfort.
Adding to this foundation, let’s delve deeper into the nuances of floor leveling and installation processes.
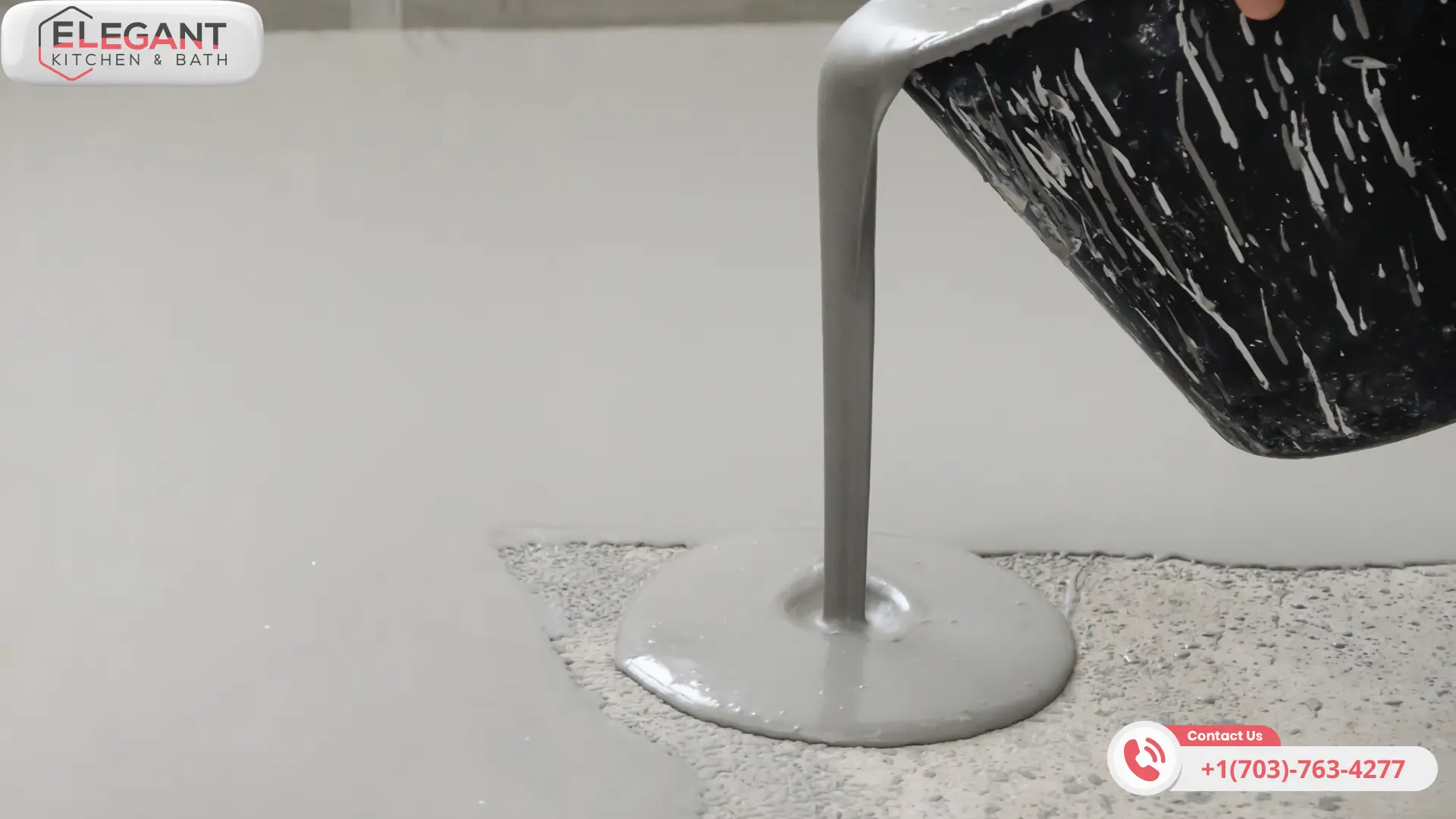
Understanding Floor Leveling Compounds
A floor-leveling compound is essential in creating a smooth and level base for your flooring. Different types are available depending on the subfloor material. For wooden subfloors, a floor leveling compound is specifically formulated to bond well with wood and flex with its natural movement.

Concrete Floor Leveling
Preparation is key when dealing with concrete floors. Concrete floor leveling involves grinding the concrete to create a rough surface for the self-leveling concrete to bond to. Self-leveling concrete is a polymer-modified cement with high flow characteristics, spreading out across an uneven concrete slab to form a flat and level surface.
How to Level a Floor with Plywood?
Sometimes, plywood is a practical solution for leveling a floor. The process involves cutting the plywood to fit the area and securing it to the subfloor to fill low areas. This method is especially useful in cases where a leveling compound might not be suitable or desired.
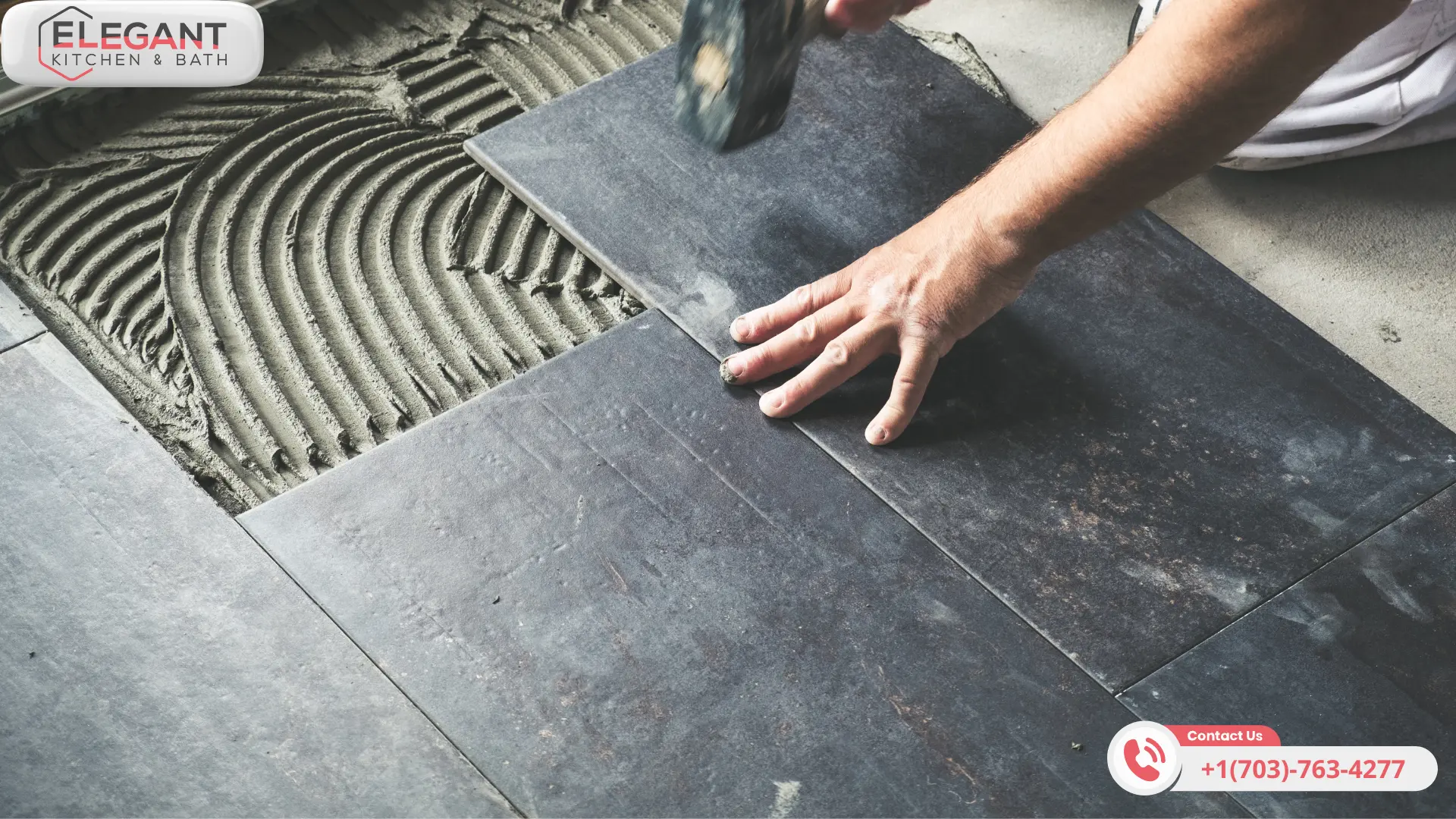
How to Level a Floor Without Leveling Compound?
If a leveling compound is not an option, alternative methods exist to level a floor. These methods include shims, pouring a new layer of thin concrete, or using plywood or other materials to create a level surface.
Laminate Floor Leveling
Laminate floor leveling differs slightly from other types because laminate flooring is floating and does not bond to the subfloor. However, it still requires a level surface to prevent warping and creaking. The right floor leveling compound can fill the low spots before laminating installation.
Floor Leveling Compound Over Concrete
When dealing with surface irregularities on an existing concrete subfloor, a floor leveling compound over concrete is imperative to ensure a level base for any type of flooring.
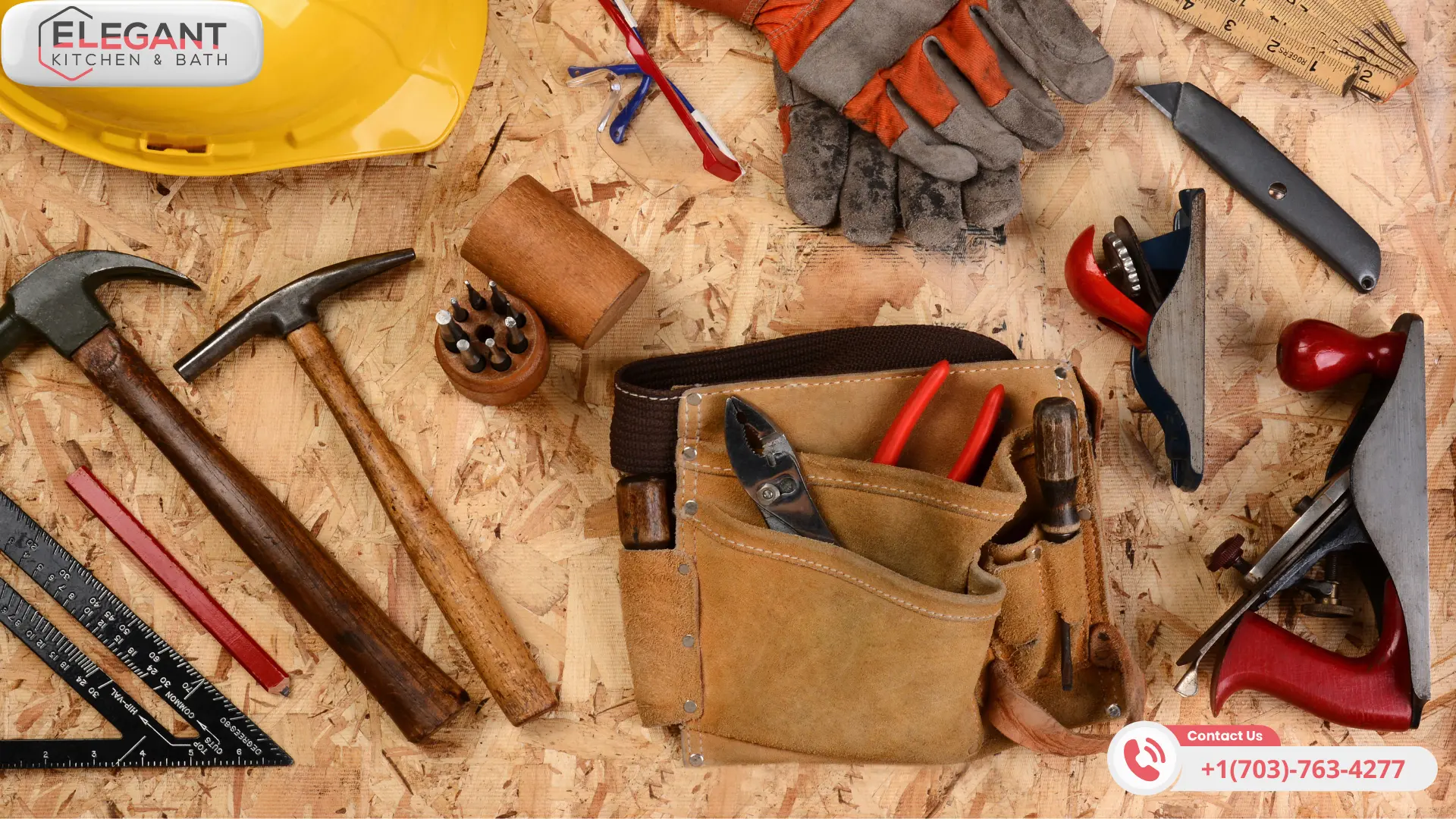
Tips for Professional-Level Results
Achieving professional results requires meticulous preparation and attention to detail regardless of the flooring type. Here are some additional tips:
- Inspect the Subfloor: Before any leveling work begins, inspect the subfloor thoroughly for damage, mold, or other issues that could undermine your flooring.
- Choose the Right Materials: Select a leveling compound compatible with your subfloor and the flooring you’re installing.
- Follow Manufacturer Instructions: Each self-leveling concrete or compound has guidelines for mixing and curing times; adhering to these ensures optimal performance.
- Proper Application Tools: Use the right trowels and spreaders to apply the compound to achieve an even surface.
- Monitor Environmental Conditions: Temperature and humidity can affect the curing process of leveling compounds. Keep the environment stable during installation.
- Quality Control: After applying the leveling compound, check for levelness again using a straightedge or laser level. Any remaining unevenness should be corrected before proceeding.
Floor Leveling FAQs
Based on the information gathered from the Reddit discussions, here are the answers:
How much does it cost to install heated floors?
The cost of installing heated floors varies depending on factors such as the type of system (wet or electric), the size of the area, and the flooring material. Here are some cost estimates mentioned in the Reddit discussions:
– One user reported paying about $10 per square foot for a Warm Board system, which included everything from the subfloor, piping, and boiler, but not the installation labor.
Another user received a quote of $71,000 for a hydronic radiant floor heating system for a 4,200-square-foot home in the Mid-Atlantic region.
– For a bathroom remodel with a base price of $11,000, adding a Ditra Heat floor system costs an extra $2,500.
A quote for installing underfloor heating in a 135-square-meter apartment was €7,800 (approximately $9,200), with an additional €2,500 ($2,950) for floor leveling and €3,500 ($4,130) for flooring removal and installation.
It’s important to note that these are just examples, and the actual cost will depend on the specific project and location. Getting multiple quotes from professional installers to compare prices and options is recommended.
Can you have heated floors under vinyl plank flooring?
Yes, it is possible to install heated floors under vinyl plank flooring, but there are some important considerations:
– Check the manufacturer’s specifications for the vinyl plank flooring to ensure it is compatible with underfloor heating systems. Some products may have limitations on the maximum temperature or specific installation requirements[.
– Electric underfloor heating is generally more suitable for small areas like bathrooms, as it can be expensive to operate for larger spaces.
– If using an electric system, embed the heating cables or mats in a thin layer of self-leveling cement or modified thin-set before installing the vinyl planks. This approach helps disperse the heat more evenly and protects the flooring from direct contact with the heating elements.
– Hydronic (water-based) underfloor heating systems are more efficient for larger areas but require more extensive installation, often involving the entire subfloor.
Always follow the manufacturer’s guidelines for the underfloor heating system and the vinyl plank flooring to ensure proper installation and performance.
Can you put the leveling compound over underfloor heating?
Yes, self-leveling compound or cement can be applied over underfloor heating systems, but the specific installation process depends on the type of system:
– For electric underfloor heating, the heating cables or mats are often embedded in a thin layer of self-leveling cement or modified thin-set before installing the flooring. This application helps protect the flooring and disperse the heat evenly.
– For hydronic underfloor heating, a screed layer is typically installed over the pipes to create a smooth, level surface for the flooring. The self-leveling compound can be an alternative to traditional screed but is more expensive.
When using a self-leveling compound, it is important to follow the manufacturer’s instructions for mixing and application and any requirements for the underfloor heating system. Proper subfloor preparation and primer use are crucial for achieving a level and well-bonded surface.
In summary, while it is possible to install heated floors under vinyl plank flooring and use leveling compound over underfloor heating systems, it’s essential to carefully consider the specific products, installation methods, and costs involved. Always consult with professional installers and follow the manufacturer’s guidelines to ensure the best results for your project.
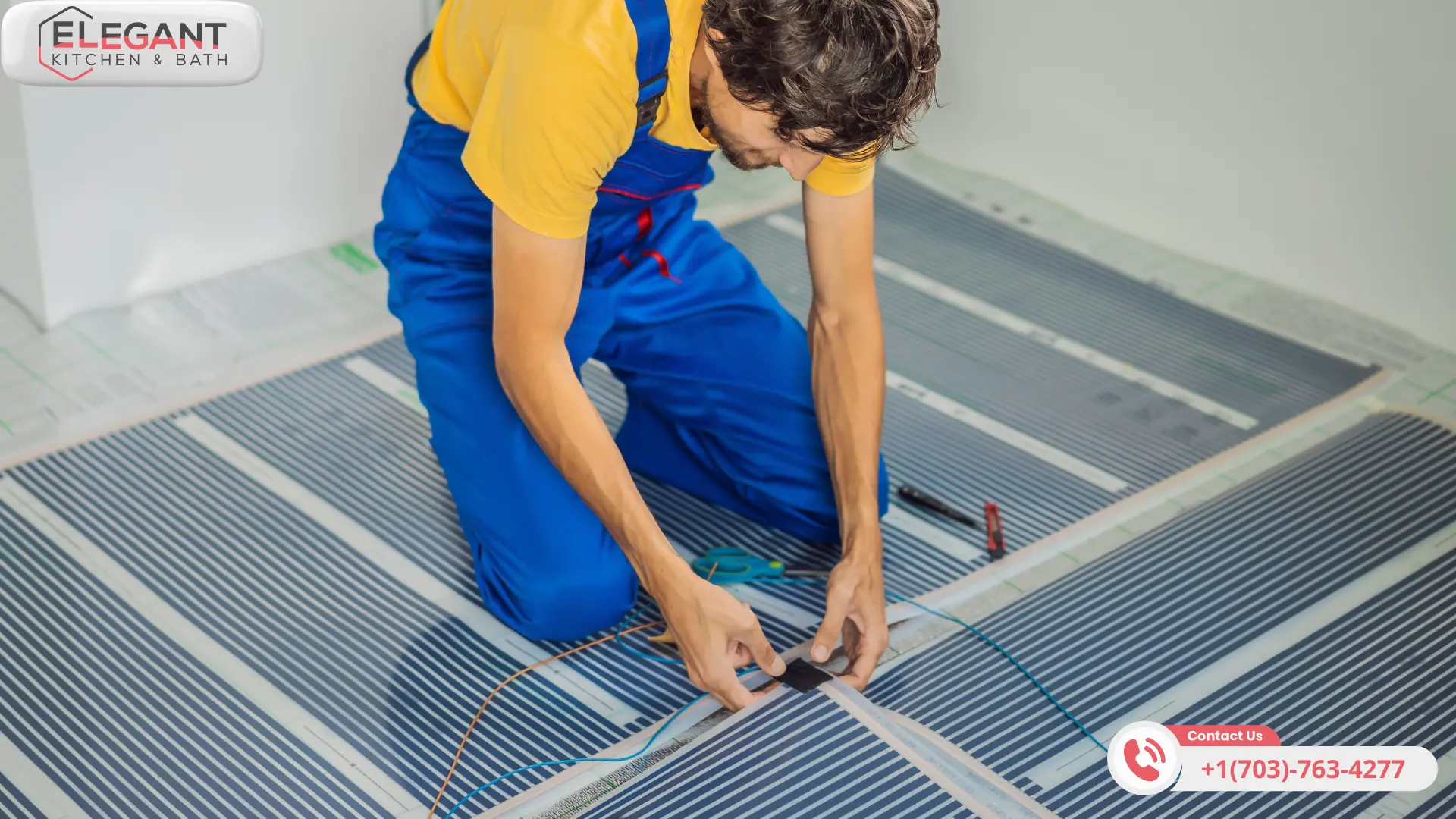
How hard is it to install heated floors?
Depending on the system type and the installation area’s specifics, installing heated floors can range from a relatively straightforward DIY project to a more complex task requiring professional assistance. For electric underfloor heating systems, many manufacturers design their products to be DIY-friendly, with mats or cables that can be rolled out and positioned according to a predetermined plan. However, the installation process does require careful attention to detail, particularly when cutting and positioning the mats around fixtures and ensuring that the heating cables are not damaged.
The difficulty level can also increase if the project involves:
- Removing existing flooring.
- Ensuring the subfloor is properly prepared.
- Working with a more complex room layout.
Additionally, installing a wet (hydronic) system is typically more involved than an electric system. It often requires significant changes to the subfloor and integration with a home’s plumbing system, which usually necessitates professional installation.
Do you need an electrician to install heated floors?
Although it may be tempting for a skilled DIYer to tackle the installation of electric underfloor heating mats or cables, it is important to understand that this is a complex task that requires careful planning and execution. While the DIYer may be capable of laying out the heating elements, a qualified electrician must complete the final electrical connections to ensure safety and compliance with local building codes and regulations.
The electrician’s role in the installation process is vital, as they will be responsible for integrating the system safely and correctly into the home’s electrical system. This includes making necessary circuit alterations and ensuring the system is properly grounded and protected by a GFCI (Ground Fault Circuit Interrupter). The electrician will also be responsible for installing the thermostat, an essential system component that enables the user to control the temperature accurately and efficiently.
In summary, while a DIYer may be able to assist with the initial installation of electric underfloor heating, it is essential to involve a qualified electrician to ensure that the system is safe and compliant with local regulations. By doing so, the homeowner can rest assured that their underfloor heating system will function correctly and provide efficient, reliable heating for years.
Do heated floors cost a lot of electricity?
The cost of electricity to run heated floors can vary based on several factors, including the size of the area being heated, the cost of electricity in your region, the efficiency of the heating system, and how well the space is insulated. According to Heat Mat, it costs less than 10p to run one m² of standard underfloor heating at full power for six hours. However, underfloor heating costs will differ depending on the type of system and the energy tariff you are using.
Electric underfloor heating systems are generally more expensive than wet systems because electricity costs more than gas or other heat sources used in hydronic systems. It’s important to consider the floor’s insulation and the thermostat’s efficiency to minimize running costs. Some sources suggest that for a 10 square meter room, electric underfloor heating could cost between $50 and $75 a month, assuming it runs for four hours a day using an average electricity unit rate. However, these are estimates, and actual costs depend on individual circumstances and energy prices at the use time.
Based on the information provided in the sources, here are the answers to the FAQs regarding the disadvantages of heated floors, the cons of electric floor heating, and whether it is bad to leave heated floors on all the time.
Disadvantages of Heated Floors
1. Installation Cost: The cost of installing underfloor heating can be higher than that of traditional heating systems due to the cost of materials and labor involved in the installation process.
2. Installation Time: Installing underfloor heating can be time-consuming, especially in retrofit projects where existing floors must be lifted or modified to accommodate the new system.
3. Floor Height Issue: Underfloor heating systems can raise the floor level, which might require adjustments to door heights and fixtures. This is particularly relevant in retrofit installations, where the addition of insulation and heating elements increases the floor height.
4. Longer Warm-Up Time: Compared to traditional radiators, underfloor heating systems, especially water-based ones, can take longer to heat a room. This is due to the large volume of screed or floor structure that needs to be warmed before the room temperature increases[.
5. Restrictions on Furniture Placement: Heavy furniture or items with flat bottoms can restrict the heat flow from an underfloor heating system, potentially leading to uneven heating or reduced efficiency.
Cons of Electric Floor Heating
1. Higher Running Costs: Electric underfloor heating tends to have higher operating costs than water-based (hydronic) systems, especially if used as the primary heating source in large areas.
2. Creates Hot Spots: Incorrect installation or the presence of flat-bottomed furniture over the heating elements can lead to hot spots, where certain areas of the floor become significantly warmer than others.
3. Floor Height Issues: Similar to general underfloor heating systems, electric underfloor heating can also increase floor height, which may require adjustments during installation.
Is it Bad to Leave Heated Floors on All the Time?
For efficiency and comfort, it is generally advised to leave underfloor heating on during the colder months but at different temperatures, depending on usage. This approach ensures that the system does not have to work from a cold start, which can be energy-intensive and slow. By maintaining a lower temperature when full heating is not needed, the system can quickly adjust to a comfortable level when required. This strategy is particularly effective with underfloor heating due to its slow response time compared to traditional heating systems.
However, it is important to use thermostats effectively to manage this process and avoid unnecessarily high energy bills. Smart thermostats can offer greater control and efficiency by allowing homeowners to adjust settings remotely and program heating schedules that match their daily routines.
In summary, while underfloor heating systems have disadvantages, such as higher installation costs and longer warm-up times, they offer significant benefits in comfort and efficiency. Leaving the system on at a lower temperature during colder periods can be a practical way to ensure a warm and comfortable environment without excessive energy use.
Conclusion
In conclusion, proper floor preparation through leveling and the potential addition of in-floor heating are critical steps in the flooring installation process. Not only do they contribute to the longevity and aesthetic of your flooring, but they also add comfort and value to your home. By understanding and utilizing materials like floor leveling compound for wood subfloors, self-leveling concrete, and alternative leveling methods, you ensure that your flooring project starts on the right foot, resulting in a smooth, durable, and professional finish.
Elegant Kitchen and Bath offers kitchen remodeling, bathroom remodeling, basement remodeling and home addition remodeling services across a broad area, including
Herndon, Chantilly, Centreville,Reston, Sterling, GreatFalls, Ashburn, Fairfax, McLean, Manassas, Haymarket , Burke, Vienna, Falls Church, Annandale, Springfield, Alexandria and Arlington.
Ready to transform your bath with Elegant Kitchen and Bath in Virginia?
Visit Elegant Kitchen and Bath to start your journey toward your modern kitchen today.
