A well-designed bathroom is more than just a functional space; it’s a sanctuary where you can relax and unwind after a long day. Lighting and decor play a crucial role in creating the perfect ambiance, and with the right strategies, you can transform your bathroom into a stunning oasis. This comprehensive guide will explore expert tips and techniques to help you elevate your bathroom’s style and functionality.
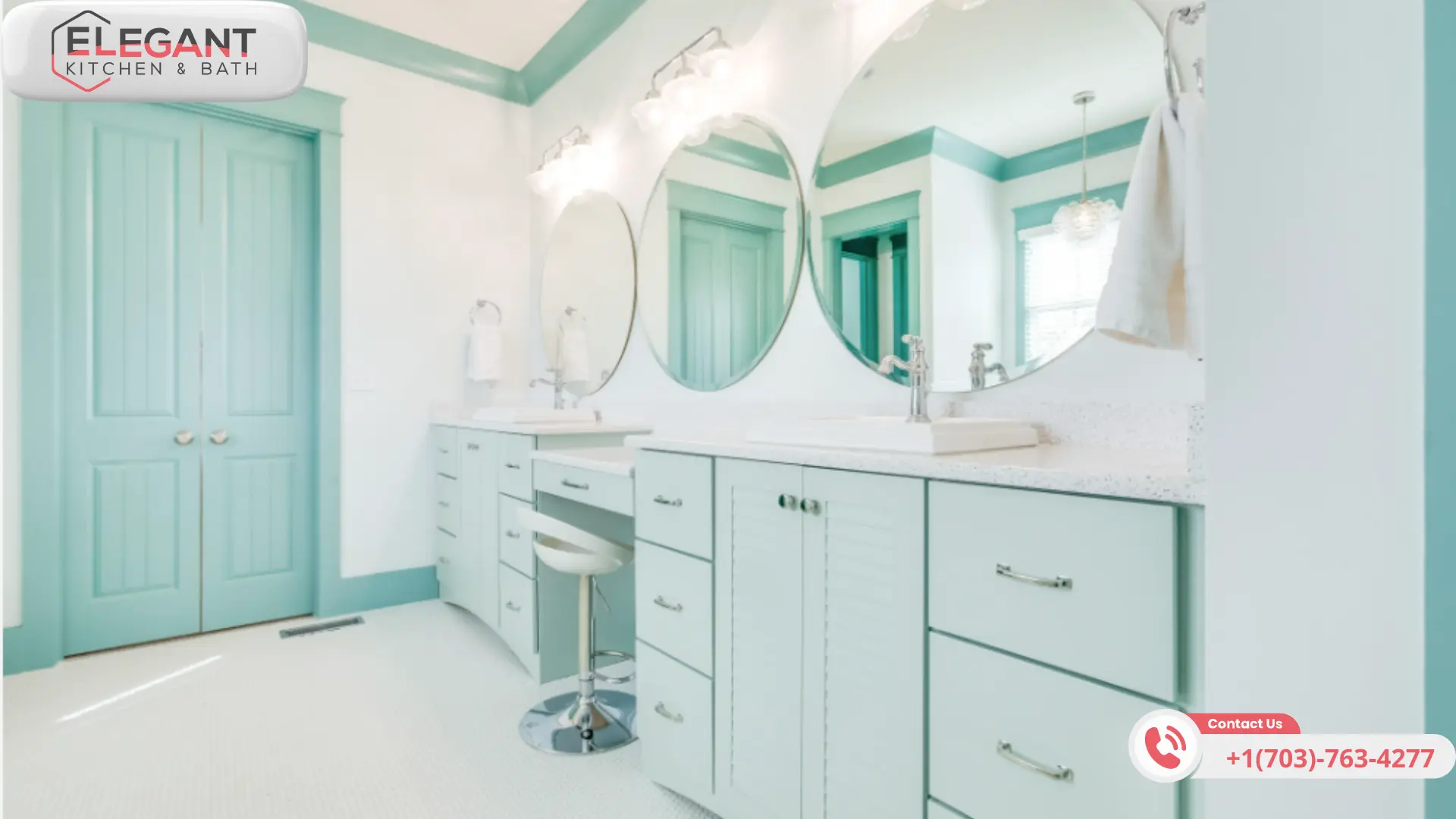
The Power of Layered Lighting
One of the most effective ways to enhance your bathroom’s atmosphere is through a carefully planned lighting scheme. You can create an inviting and practical space by incorporating three distinct types of light – ambient, task, and accent.
Ambient Lighting: Setting the Mood
Ambient lighting is the foundation of your bathroom’s illumination, providing a soft, even glow. Various fixtures, such as ceiling-mounted lights, chandeliers, or wall sconces, can achieve this. To maximize versatility, consider installing dimmer switches, which allow you to adjust the brightness according to your needs and preferences.
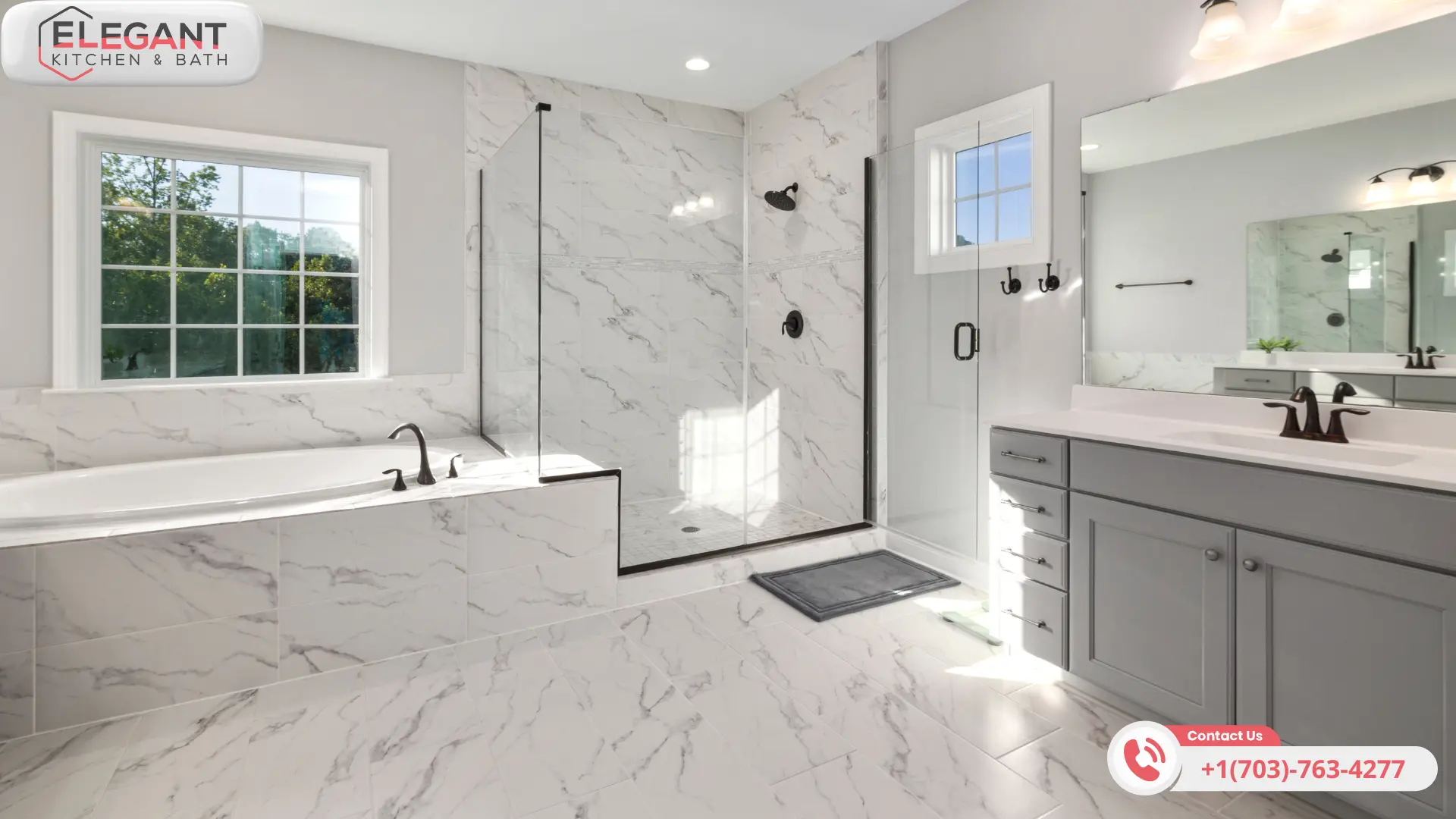
Task Lighting: Focused Illumination
Proper task lighting is essential for daily grooming routines, ensuring ample visibility for activities like shaving, applying makeup, or styling your hair. Position light sources on either side of the mirror at eye level for optimal results, minimizing shadows and glare. If side lighting isn’t feasible, opt for a fixture with multiple lights above the mirror, aiming for 75-100 watts of illumination.
Accent Lighting: Highlighting Key Features
Accent lighting is a great way to enhance the appearance of your bathroom. It can help to highlight specific design elements or architectural features, such as a beautiful tile pattern, a unique vanity, or a piece of artwork. By placing accent lights in strategic locations, you can create a captivating focal point that elevates the overall aesthetic of your bathroom and adds depth and visual interest to the space.
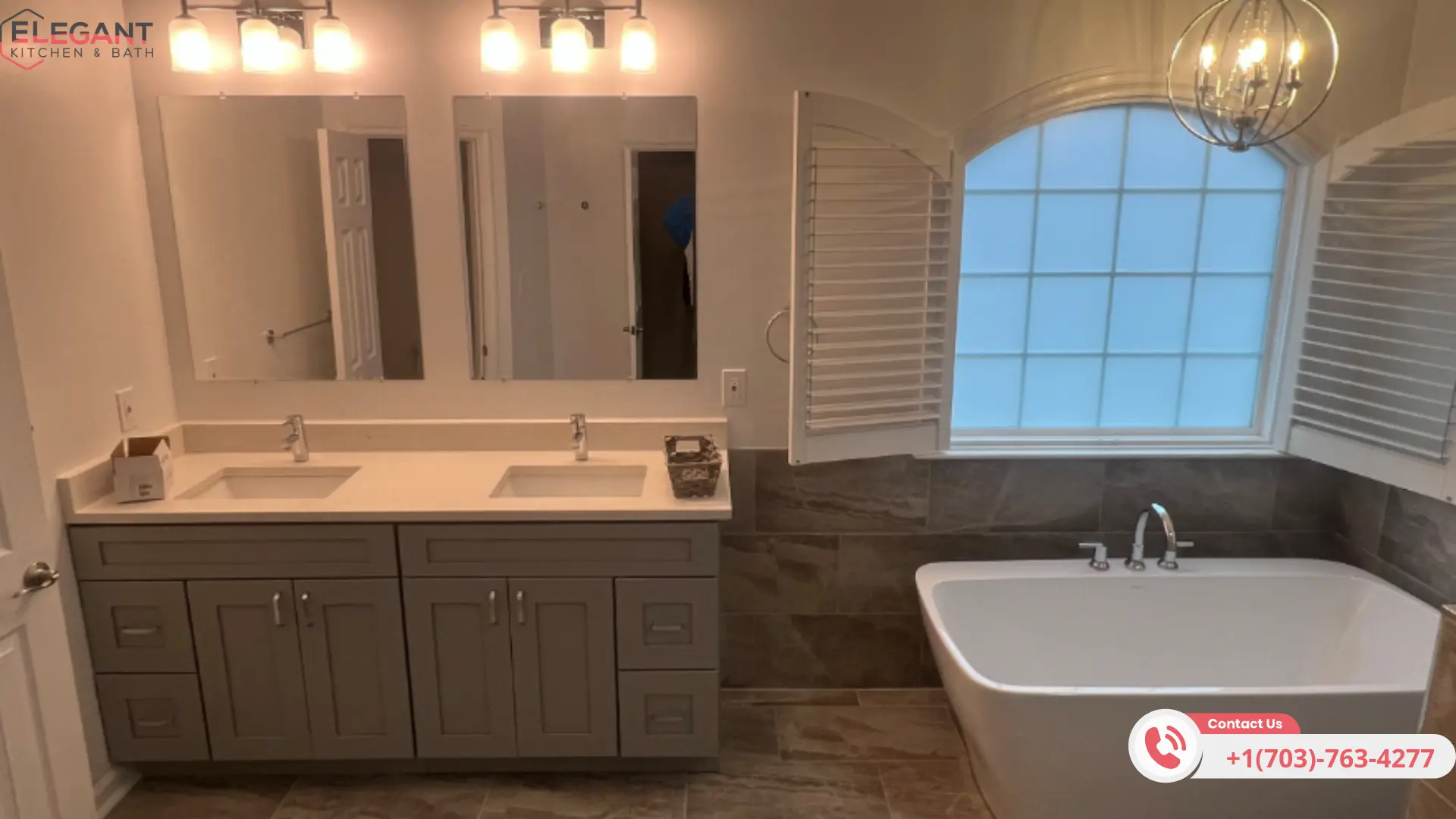
Decorating for Comfort and Style
In addition to lighting, decorating your bathroom can significantly impact its ambiance and functionality. By making thoughtful design choices, you can create a space that reflects your style while promoting relaxation and organization.
Choosing the Perfect Color Palette
The colors you select for your bathroom can significantly influence the room’s overall mood and perceived spaciousness. Lighter hues tend to make the space feel brighter and more open, while darker tones can create a cozy, intimate atmosphere. To strike a balance, consider combining light and dark shades, such as pairing a soft, neutral wall color with darker accents in tiles, towels, or accessories.
Accessorizing with Purpose
Accessories are the perfect way to infuse your bathroom with personality and style. Incorporate elements that not only look great but also serve a functional purpose. This can include adding artwork that complements the color scheme, placing plants to purify the air and provide a natural touch, or displaying decorative storage containers to keep toiletries organized and easily accessible.
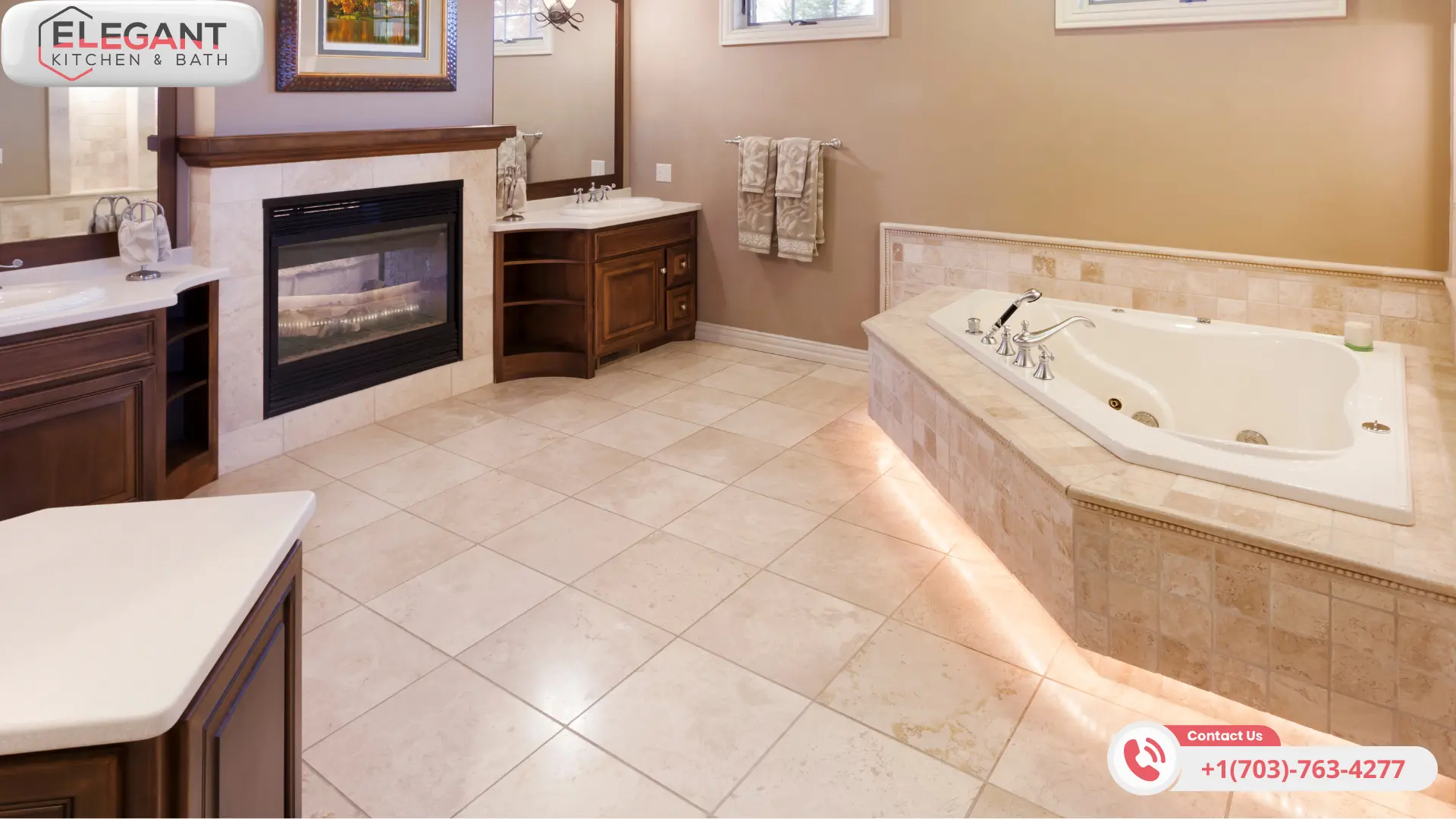
Embracing Vintage Charm
If you’re lucky enough to have a bathroom with original vintage features, such as intricate tilework or a clawfoot tub, consider highlighting these elements in your design. Restore and showcase these unique characteristics, complementing them with modern touches to create a timeless, updated look.
Maximizing Storage Solutions
A clutter-free bathroom is essential for maintaining a serene and functional space. Incorporate smart storage solutions to keep your countertops clear and your essentials neatly organized. Built-in shower niches provide a sleek and convenient way to store toiletries, while vanity drawers and cabinets offer ample space for more oversized items.
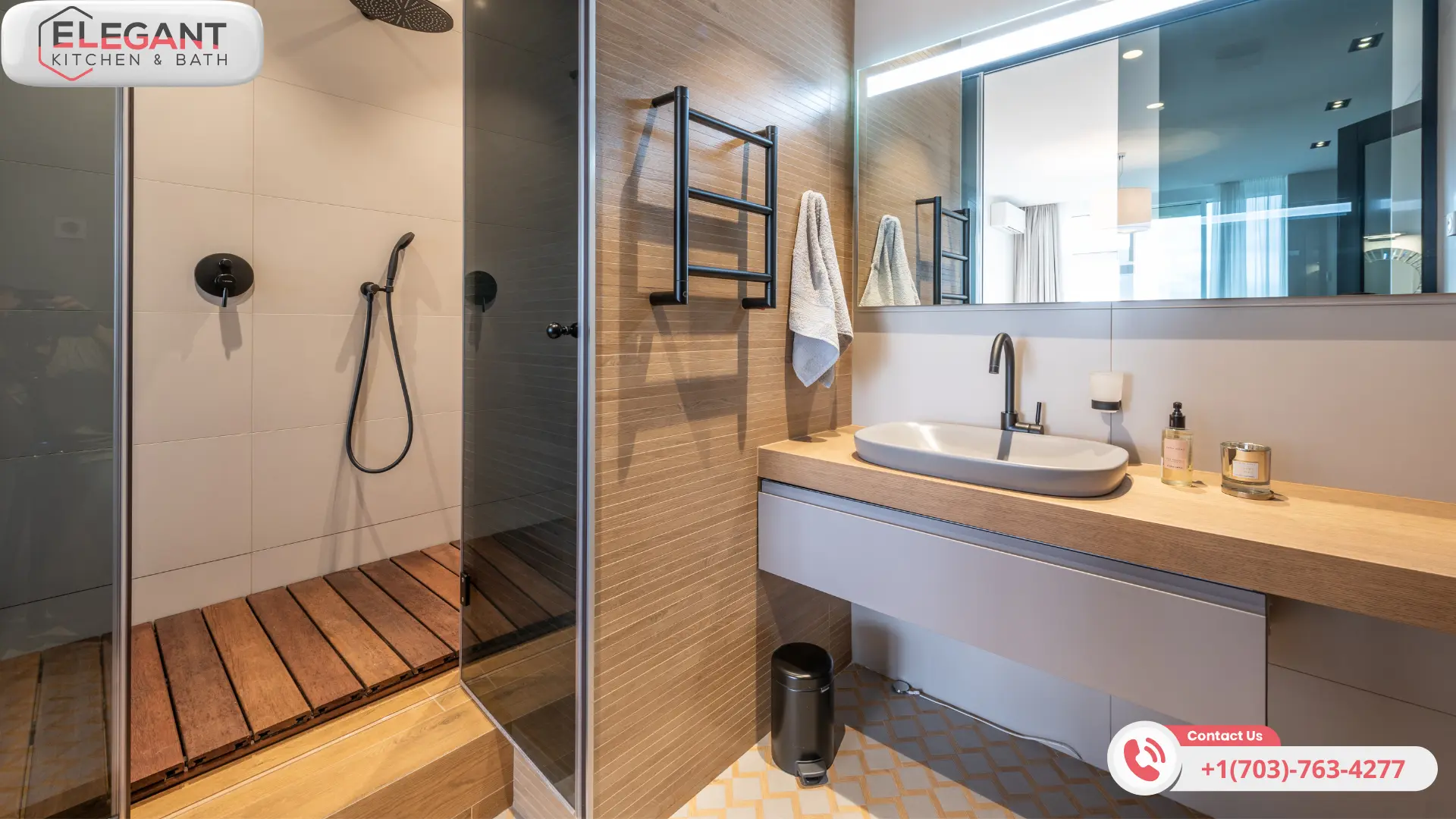
The Benefits of Professional Guidance
Embarking on a bathroom remodel can be an exciting but overwhelming undertaking, especially when navigating the intricacies of electrical work and design choices. To ensure a successful outcome and minimize stress, consider partnering with experienced professionals specializing in bathroom renovations, such as Elegant Kitchen and Bath. As an expert, we can guide you through the process, offering valuable insights and recommendations tailored to your needs and preferences.
Bathroom Remodel Lighting and Decorating Ideas FAQs
What Bathroom Lighting Makes You Look Good?
The consensus across various discussions suggests that lighting with a high Color Rendering Index (CRI) of 90+ and a color temperature around 3200K to 3500K is most flattering for skin tones. LED lights are preferred for their versatility and energy efficiency. Lighting should be layered, combining ambient, task, and accent lighting to eliminate shadows and evenly illuminate the face. For makeup application or grooming, side-mounted sconces or vanity lights at eye level are recommended to provide even, shadow-free illumination.
How Do You Layout Bathroom Lights?
The layout of bathroom lights should focus on eliminating shadows and evenly distributing light. Key areas to illuminate include the vanity, shower, and overhead. Consider placing lights on either side of the mirror at eye level for the vanity to provide even lighting for the face. Overhead lighting can provide general illumination, while recessed lighting in the shower can offer functional lighting. Consider the use of dimmers for flexibility in adjusting the light intensity.
Where Is the Best Place to Put Lights in a Bathroom?
The best places to put lights in a bathroom include:
– Vanity Area: Side-mounted sconces or a light bar above the mirror to evenly light the face.
– Shower: Recessed waterproof lighting overhead.
– General Illumination: Ceiling-mounted fixtures or recessed lights spaced evenly throughout the room.
– Accent Lighting: LED strips or small recessed lights to highlight architectural features or decor.
What Is the Best Lighting for a Master Bathroom?
To create a welcoming and adaptable atmosphere in your master bathroom, it’s best to incorporate functional task lighting along with ambient and accent lighting. This involves using high-quality LED lights with a high Color Rendering Index (CRI) for the vanity, recessed lighting for the shower, a central ceiling fixture or chandelier for ambient light, and dimmer switches to adjust the mood. It is also important to choose a color temperature within the range of 2700K to 3500K for an optimal lighting experience.
How Do You Make a Small Master Bathroom Luxurious?
To make a small master bathroom feel luxurious:
– Use high-quality materials like marble or natural stone.
– Incorporate efficient storage solutions to reduce clutter.
– Install a frameless glass shower to open up the space.
– Use large mirrors to reflect light and create the illusion of more space.
– Choose a neutral color palette with accents of luxury, such as gold or brass fixtures.
– Add soft lighting with dimmers to create a spa-like atmosphere.
What Color Should a Master Bathroom Be?
Neutral colors like white, beige, or soft grays are popular for master bathrooms as they create a serene and spacious feel. Accents can be added in bolder colors through towels, rugs, or art. Consider darker hues like navy or charcoal for a more modern look, but use them sparingly to avoid making the space feel smaller.
What Is the 60 30 10 Rule for Decorating?
The 60 30 10 rule is a classic decorating concept that helps create a balanced color palette. It suggests that 60% of the room should be a dominant color, 30% a secondary color, and 10% an accent color. This rule ensures that colors are balanced and the space feels cohesive.
What Color Bathroom Increases Home Value?
Neutral colors like white, light gray, and beige increase home value as they appeal to a wider range of buyers. These colors make bathrooms appear larger, cleaner, and more modern. However, trends can vary by location and market preferences.
What Color Bathroom Fixtures Are in Style for 2024?
In bathroom design for 2024, the prevailing styles for fixtures are leaning towards matte black and brushed gold. Matte black has been widely embraced for its sleek and contemporary appeal. However, it has been noted for showing water spots and scratches more readily, which could affect its longevity and maintenance. On the other hand, brushed gold fixtures are gaining popularity for their warm and luxurious appearance. Despite concerns about their trendiness, some consider brushed gold a more enduring choice than matte black.
When selecting fixtures, it’s also important to consider the consistency of finishes across different manufacturers, especially for brushed brass or gold, as variations can be noticeable and may not appeal to everyone. Ultimately, while these trends reflect current tastes, the decision should align with personal preferences and the overall design theme of the home.
In summary, the key to a well-designed bathroom lies in choosing the right lighting, color scheme, and high-quality materials that reflect your personal style while also considering functionality and comfort.
Conclusion
Transforming your bathroom into a beautiful and functional sanctuary is an investment in your daily well-being. By implementing expert lighting and decorating strategies, you can create a space that not only meets your practical needs but also provides a relaxing escape from the demands of everyday life. Remember to layer your lighting, select a cohesive color palette, incorporate purposeful accessories, and don’t hesitate to seek professional guidance when needed. With these tips in mind, you’ll be well on your way to designing the bathroom of your dreams.
Contact us for professional help! Check out our instagram account for updates.

