Walk in closet design is a harmonious blend of functional design and personal style. It transforms an ordinary space into a sanctuary of organization and elegance. The key to achieving this lies in understanding and selecting the optimal walk-in closet dimensions that fit neatly into your available room.
By carefully considering the dimensions of essential components and the overall layout, your dream space can transcend the mundane, becoming a well-organized haven that reflects your unique taste and lifestyle.
In this article, we delve into the art of determining the ideal walk-in closet dimensions, ensuring that your closet or cabinet is ample, aesthetically pleasing, and highly functional.
Keep reading to unlock the secrets to crafting your dream walk-in closet with precision and creativity.
Key Takeaways
- Measuring the Available Space Accurately Sets the Stage for a Functional and Aesthetically Pleasing Walk-in Closet Design
- Considering Door Swing and Entry Helps Ensure Practical Access and Maximizes the Use of Space Within the Closet
- Ceiling Height Affects Both the Design and Functionality of a Closet, Influencing Storage Solutions and the Overall Feel of the Space
- Planning for Future Modifications Provides Flexibility for Evolving Storage Needs and Personal Preferences
- Selecting the Right Layout, Lighting, and Ventilation Enhances the Utility, Ambiance, and Longevity of Your Walk-in Closet
Determining the Best Walk-in Closet Dimensions for Your Room
Navigating through the planning phase for your walk-in closet dimensions necessitates careful consideration of several crucial factors. Begin with accurately measuring the available space to ensure a seamless fit for your envisioned closet. It’s equally important to account for door swing and entry, ensuring that access is practical without compromising style or functionality.
Often overlooked in bathroom remodeling, ceiling height can dramatically influence the space’s aesthetic and practical use, potentially offering additional storage solutions or contributing to a more open, airy feel. Forward-thinking approach that includes planning for expansion options can provide the flexibility needed for future adjustments or enhancements.
These foundational steps lay the groundwork for a well-proportioned, accessible, and adaptable walk-in closet that meets both current needs and potential future desires.
Measure Your Available Space
Initiating the design of your dream walk-in closet begins with a fundamental step: measuring the available space. This initial stride is crucial, as it sets the boundaries within which creativity and functionality will merge. Armed with a tape measure, you can create a precise layout. Noting the room’s length and width enables a clear understanding of the potential closet footprint, a canvas awaiting transformation through adept design and thoughtful consideration.
- Begin by emptying the room, ensuring a clear space for accurate measurement.
- Measure the width and length at multiple points to account for any variations in room dimensions.
- Remember to consider the ceiling height, as it influences potential vertical storage solutions.
- Take note of existing features such as windows, electrical outlets, and other elements that might affect the closet’s layout.
Account for Door Swing and Entry
Accounting for door swing and entry is pivotal in crafting the layout of a walk-in closet. This consideration ensures that the door does not hinder access or limit the use of space within the closet. A well-planned entry will facilitate ease of movement and enhance the overall functionality of your walk-in closet.
Choosing between a standard hinged door and a sliding door can significantly affect the available space and accessibility of a walk-in closet. Sliding doors, for instance, may require less clearance space and can be an excellent option for tighter areas, thus maximizing the use of every inch in the room for storage. It’s crucial to factor in these elements to achieve a harmonious balance between practicality and style in your dream space.
Consider Ceiling Height
The ceiling height is critical to design and functionality when planning your walk-in closet. Higher ceilings create an illusion of more space and offer the opportunity to incorporate elevated storage solutions, such as top shelves or hanging systems for seasonal items, maximizing vertical space.
A thorough evaluation of ceiling height aids in tailoring closet features such as built-in structures and lighting fixtures to the available space. For closets with lower ceilings, careful selection of lighting and color schemes can help visually expand the area, ensuring the closet feels spacious and inviting.
Plan for Expansion Options
Considering future modifications when planning your walk-in closet offers foresight that ensures your space remains adaptable and functional throughout changing trends and personal needs. Incorporating adaptable shelving systems, modular units that can be easily adjusted or added to, and multifunctional furniture pieces provides the flexibility to revamp the space without embarking on a complete remodeling project.
Moreover, integrating technology-ready features, such as built-in charging stations or smart lighting systems, prepares your walk-in closet for advancements in home automation, enhancing both its utility and value. This forward-thinking approach to closet design caters to immediate requirements and anticipates the evolving ways the space can be utilized, ensuring longevity and satisfaction with your dream closet.
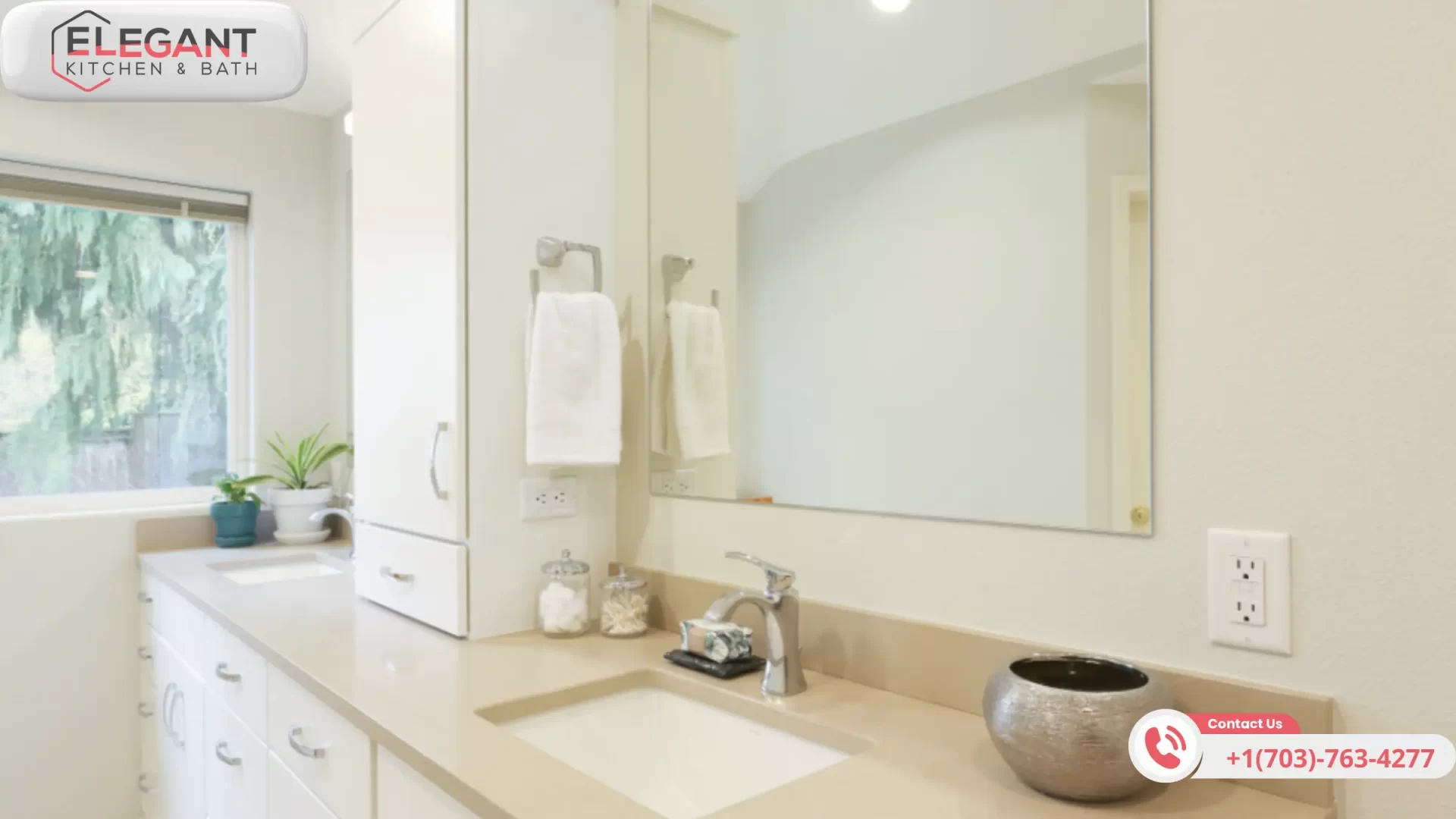
Essential Component Dimensions in a Walk-in Closet
Understanding the dimensions of essential components is crucial for ensuring functionality meets finesse when transitioning to the intricacies of the walk-in closet. As we delve into the specifics, it becomes evident that each element, from hanging spaces to storage solutions, plays a pivotal role in the overall layout. The ideal dimensions for hanging spaces accommodate the varied lengths of attire, ensuring that everything from trousers to full-length gowns can be accommodated without crumpling.
Similarly, shelf and drawer height considerations are vital for maintaining accessibility while maximizing storage. For those dreaming of a boutique-like space, incorporating a walk-in closet island demands careful spatial planning to balance movement and utility.
Furthermore, navigating corner spaces and angles presents unique challenges that, when addressed thoughtfully, can transform potentially awkward areas into efficient storage solutions. As we proceed, these components and their dimensions are explored to help you create your dream walk-in closet.
Ideal Dimensions for Hanging Spaces
Adhering to the ideal dimensions ensures functionality and an organized layout when designing the hanging areas of a walk-in closet. A general rule states that a vertical space of at least 45 inches is required for shirts and jackets, while for longer garments, such as dresses and coats, a minimum of 68 inches is necessary to prevent them from touching the floor.
Maximizing the utility and accessibility of a walk-in closet involves careful consideration of the variety of clothing items it will house:
- Short-hanging spaces should ideally be 40 to 45 inches high to accommodate shirts and jackets.
- Medium-hanging sections, measuring around 50 to 54 inches, cater to pants hung by the cuff or hem.
- Long-hanging areas need at least 68 inches of vertical clearance for dresses, coats, and longer garments.
Striking a balance between these different zones within the closet can greatly enhance its functionality, making every item of clothing easily accessible while preserving its condition.
Shelf and Drawer Height Considerations
Shelf and drawer height considerations are paramount in facilitating an organized and accessible walk-in closet. Ensuring that shelves are spaced thoughtfully allows for clear visibility and easy reach of items, irrespective of the user’s height:
- Shelves for folded clothes and linens should ideally be about 12 to 15 inches apart, offering ample room for neatly stacked items without wasting space.
- Drawers designed for smaller items, such as underwear, socks, and accessories, should be placed at a height that ensures convenience, with top drawers no higher than 54 inches to maintain accessibility.
This careful attention to dimension maximizes storage efficiency and enhances the overall user experience, making the space conducive to daily routines and preferences.
Space Requirements for a Walk-in Closet Island
Adding a walk-in closet island to your closet adds a touch of luxury and serves as a central feature that enhances functionality and organization. To ensure sufficient movement and accessibility around the island, it is recommended to have a clear space of at least 36 inches on all sides. This spacing allows for comfortable access to drawers and shelves and ample room to navigate your closet without hindrance.
Incorporating a walk-in closet island requires thoughtful spatial planning, particularly with the overall dimensions of the closet space. An island is best suited for larger walk-in closets, which can effectively complement the storage system without overcrowding the area. Ensuring your closet can accommodate this feature while maintaining a spacious feel is crucial for achieving a balanced and inviting environment.
Navigating Corner Spaces and Angles
Mastering the art of navigating corner spaces and angles is key to customizing a walk-in closet to its fullest potential. These areas offer a unique opportunity to transform what might be considered dead space into functional storage solutions. By optimizing corner spaces, homeowners can effectively utilize every inch of their closets, making room for additional shelving, corner units, or specialized storage accessories designed for awkward angles.
Integrating corner shelves or custom cabinets tailored to fit your walk-in closet’s specific dimensions and angles ensures a seamless and efficient use of space. This strategic approach not only maximizes storage but also contributes to the aesthetic coherence of the design, creating a more organized and visually appealing closet environment:
- Optimize corner spaces with custom shelving or cabinets.
- Utilize specialized storage accessories for awkward angles.
- Achieve a seamless design that maximizes both storage and aesthetics.
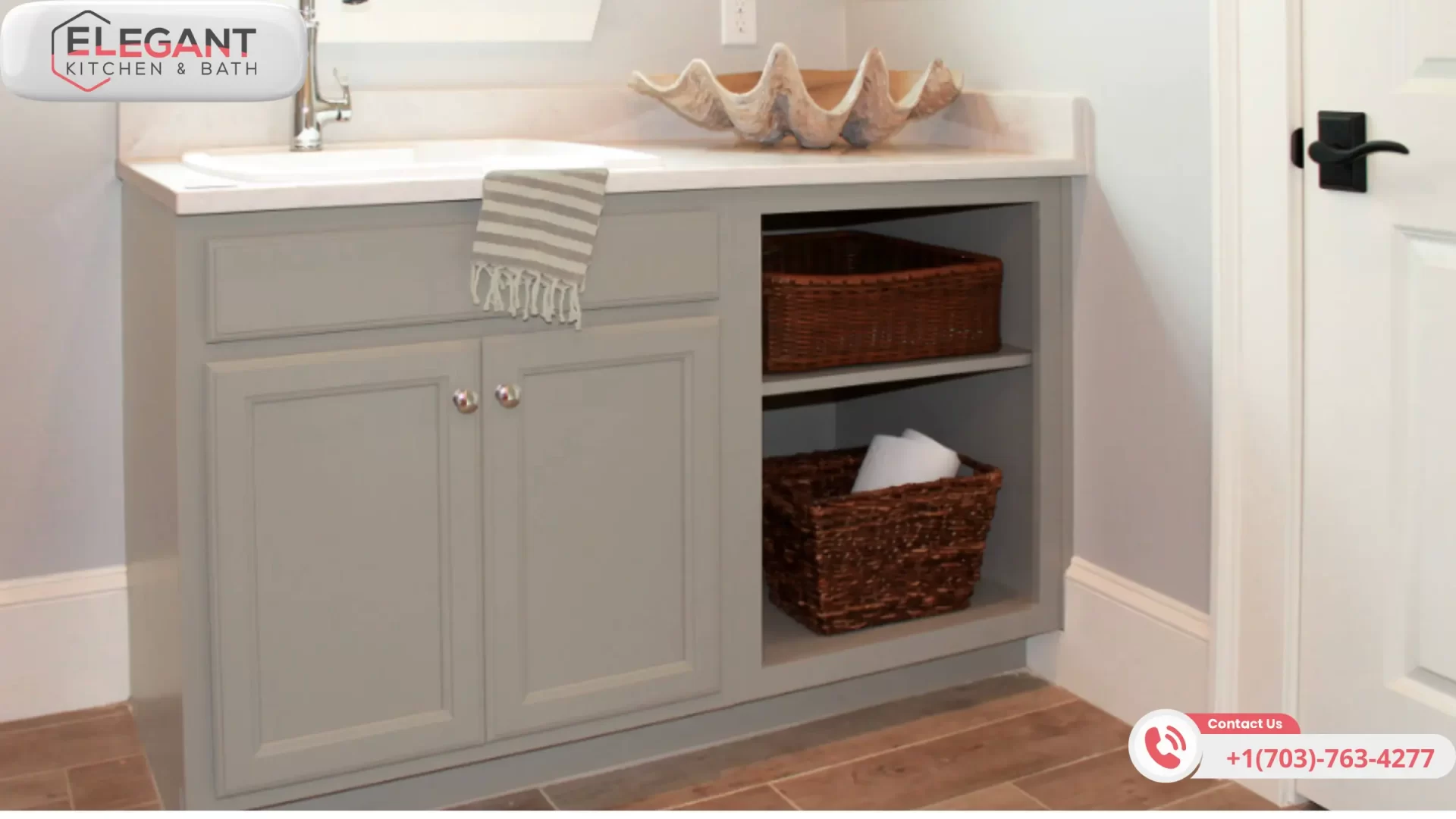
Designing for Different Walk in Closets Sizes
Embarking on the journey to design your dream walk-in closet requires a nuanced understanding that not all spaces are created equal. Whether it’s a snug corner of your home or an expansive dressing area, each walk-in closet has its challenges and possibilities.
This indispensable guide traverses the intricacies of maximizing every square foot in small walk-ins, enhancing functionality and aesthetics in medium-sized closets, and incorporating luxury elements in larger spaces.
With each subsequent section, homeowners will discover bespoke strategies tailored to fit their specific needs, ultimately crafting a space that meets and surpasses their storage and design aspirations.
Design Tips for Small Walk-in Closets
The Strategic design is paramount for maximizing storage and aesthetic appeal in small walk-in closets. One effective approach involves employing multifunctional furniture pieces, such as ottomans with storage or collapsible shelving units, which serve dual purposes without sacrificing precious square footage.
Furthermore, embracing vertical space becomes a critical tactic in small walk-in closets. Opting for taller, slim-profile cabinetry and installing hooks or pegs on available wall space can dramatically increase the room’s storage capacity, allowing for an organized and clutter-free environment.
Making the Most of Medium-Sized Walk-Ins
For homeowners with medium-sized walk-in closets, the opportunity to blend functionality with personal style becomes markedly achievable. By introducing a harmonious mix of open shelving, hanging areas, and drawers, each space can be fully optimized to cater to a wide array of clothing, accessories, and footwear, turning everyday dressing into a seamless, enjoyable experience.
Intelligent use of lighting, whether recessed lights or stylish pendant fixtures, can significantly enhance the ambiance and usability of medium-sized walk-ins. Strategic placement of mirrors not only aids in outfit selection but also magnifies the sense of space, creating a more expansive and luxurious feel within the confines of the closet area.
Luxury Features for Large Walk-in Closets
In large walk-in closets, luxury features become a possibility and a requisite for personalized space and comfort. With ample room, homeowners can incorporate elements such as a seating area with plush, upholstered chairs or even a small sofa, creating a luxurious spot for relaxation or outfit selection.
Another hallmark of luxury in large walk-in closets is the integration of cutting-edge technologies: automated wardrobe lifts for easy access to high storage areas advanced LED lighting systems that highlight attire in the most flattering light, and even sound systems for an enriched dressing experience. This blend of comfort and technology transforms the closet into a retreat:
- Seating areas with plush, upholstered furnishings for relaxation and outfit selection
- Automated wardrobe lifts for convenient access to high storage areas
- Advanced LED lighting and sound systems to enhance the dressing experience
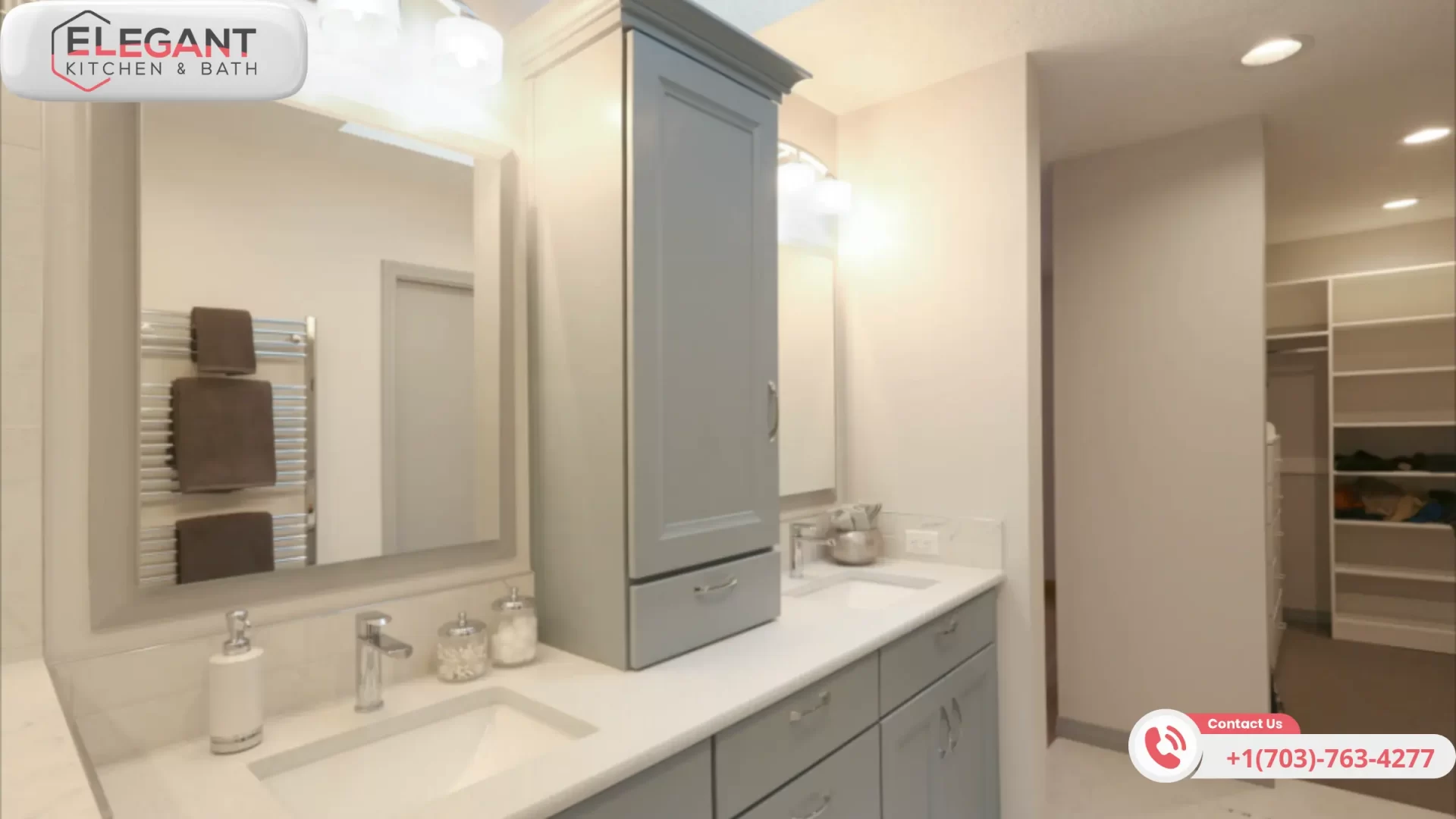
Walk-in Closet Layouts and Floor Plans
When planning the layout of a walk-in closet, it is important to consider its flow and functionality. With the dimensions of your space as a guiding framework, various layout options present themselves, each catering to different needs and preferences.
A Linear Layout maximizes efficiency in narrower spaces, ensuring a sleek and organized arrangement. The L-shaped layout provides ample opportunity to expand for those seeking to enhance storage capacity without compromising on aesthetics.
Meanwhile, the U-shaped layout stands as the epitome of utilization, wrapping storage solutions around the user to create an enveloping sense of order and accessibility. Each layout option offers a unique pathway to achieving the dream walk-in closet, harmonizing space, style, and personal wardrobe management.
Linear Layout for Efficiency
The linear layout shines when it comes to transforming narrower walk-in closets into efficient, stylish spaces. This layout option leverages the length of the room, aligning storage units, shelving, and hanging areas along one or both long walls. This optimizes space usage without sacrificing ease of access.
By focusing on a streamlined design, the linear layout inherently guides the flow of movement within the closet, ensuring that everything from garments to accessories is within easy reach. This efficient use of space not only enhances the closet’s functionality but also contributes to a visually appealing and well-organized dressing area.
L-Shaped Layout for More Storage
The L-shaped layout, tailor-made for those craving additional storage without compromising on elegance, maneuvers around corners to maximize every inch of available space. This design cleverly exploits the room’s perimeter, introducing various storage options that cater to a broad spectrum of needs, from hanging garments to tucked-away linens.
This versatile arrangement amplifies storage capacity and enhances the walk-in closet’s functional flow, allowing for an organized segregation of attire and accessories. Strategic utilization of corner spaces often neglected in other layouts marks a distinctive advantage of the L-shaped configuration: creating an efficient and cohesive wardrobe management system.
- Maximizes corner spaces for additional storage opportunities.
- Enhances closet functionality with a diverse range of storage solutions.
- Improves flow and accessibility, enabling efficient wardrobe management.
U-Shaped Layout for Maximum Utilization
The U-shaped layout stands as an exemplar of maximum space utilization, ideal for expansive walk-in closets that aim to marry sophistication with practicality. This layout envelopes the user in a triad of well-organized storage solutions, offering an intuitive organization that elevates the dressing experience to new heights.
By implementing a U-shaped layout, homeowners introduce an efficient division of storage zones, dedicating each wing to specific types of attire or accessories. This spatial orchestration not only simplifies finding and storing items but also enhances the closet’s aesthetic appeal, making it a personal sanctuary that’s both functional and visually captivating.
Lighting and Ventilation in Your Walk in Closet
A well-designed walk-in closet transcends mere storage space, becoming a sanctuary of style and personal expression. Integral to achieving this balance are lighting and ventilation, factors often underestimated in their ability to elevate the functionality and ambiance of your closet.
Selecting the right lighting fixtures can transform the space, highlighting your wardrobe while adding warmth and depth. Moreover, ensuring proper ventilation and airflow is critical for maintaining a comfortable environment and preserving the quality of your clothing over time.
These elements play a pivotal role in creating your dream walk-in closet, where practicality and aesthetic appeal coalesce seamlessly.
Choosing the Right Lighting Fixtures
Choosing the right lighting fixtures for your walk-in closet is paramount to enhancing visibility and the overall ambiance. Careful selection of fixtures that provide ambient and task lighting ensures that every item is illuminated effectively, minimizing shadows and making color selection uncomplicated.
Integrating dimmable LED lights offers a versatile solution, allowing homeowners to adjust lighting levels according to the time of day or specific needs. This approach saves energy and creates a customizable environment that can shift from a brightly lit area for dressing to a softly illuminated space for a relaxed browsing experience.
Ensuring Proper Ventilation and Airflow
Ensuring proper ventilation and airflow in a walk-in closet is crucial for maintaining a fresh, moisture-free environment. This necessity prevents the buildup of dampness and odors that could harm clothing and accessories stored within. A well-ventilated closet helps preserve the integrity of fabrics, leathers, and other materials, extending their lifespan and keeping them pristine.
Integrating efficient ventilation systems or strategic airflow designs can significantly enhance the quality of the closet space. Options such as a ventilated shelving system, discreetly placed air vents, or even a small, quietly operating exhaust fan contribute to continuously circulating air. These measures ensure that the walk-in closet remains a pleasant, odor-free zone that safeguards the user’s valuable wardrobe investments against potential damage caused by poor air quality.
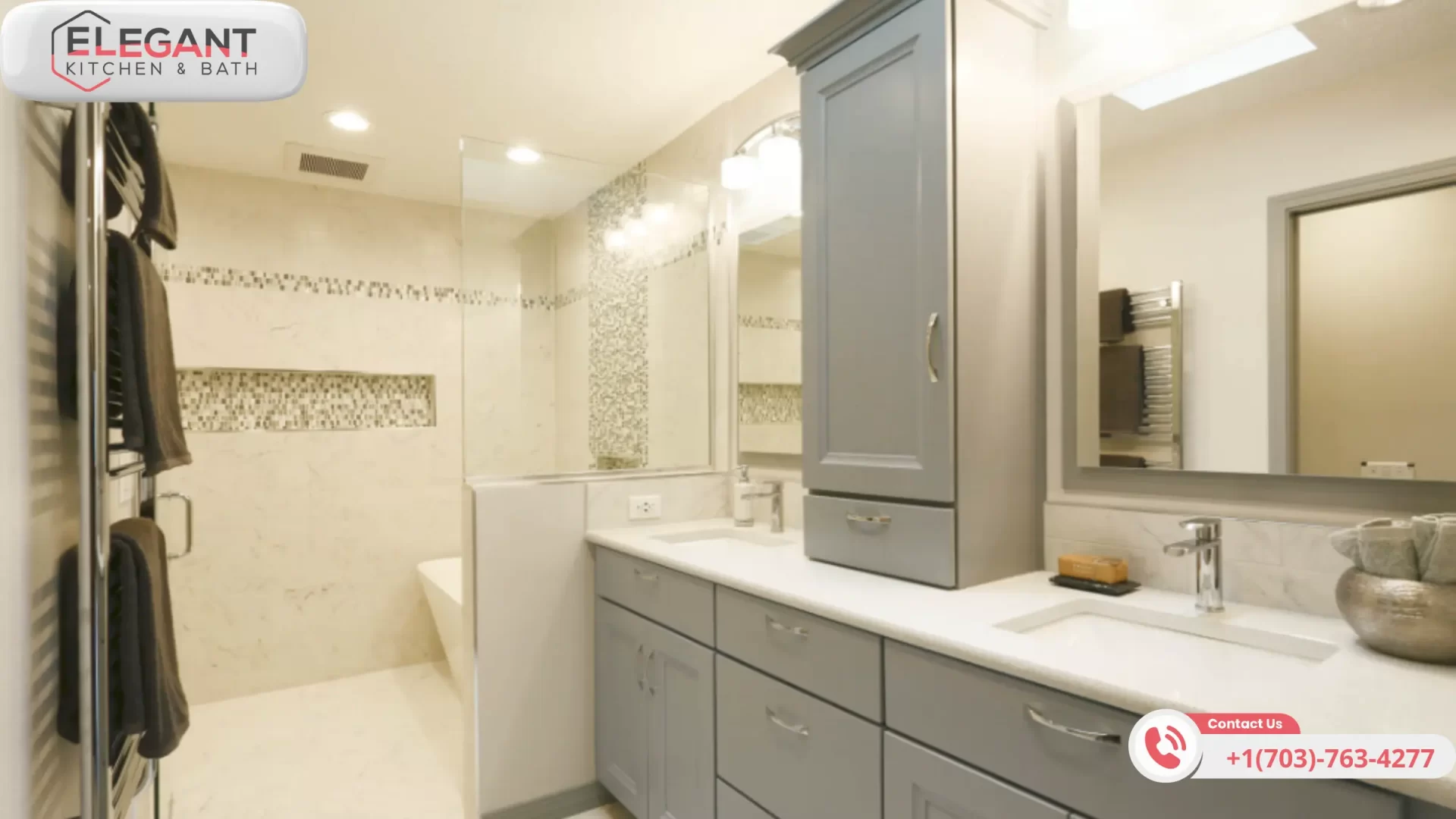
Final Touches to Personalize Your Walk-in Closet
Once the structural components of your walk-in closet have been meticulously planned and installed, delving into the final touches enables the transformation of the space into a personalized sanctuary. Selecting the perfect color scheme revitalizes the area, enhancing mood and reflecting personal style.
Strategic placement of mirrors and decorative elements not only adds depth and perception but also elevates the closet’s utility and ambiance. Incorporating seating and dressing areas introduces an element of luxury, providing comfort and convenience for daily routines.
Together, these finishing touches craft a cohesive and intimately personalized closet space, encapsulating the essence of the homeowner’s style and preferences.
Selecting the Perfect Color Scheme
Selecting the perfect color scheme for your walk-in closet is critical to realizing your ultimate dream space. The colors you choose set the mood and tone, influencing not just the aesthetic appeal but also the perceived spaciousness of the area. Opt for hues that reflect your style yet maintain the harmony and balance needed to make the closet feel inviting and organized.
Incorporating a thoughtful blend of colors can significantly enhance the functionality and ambiance of the walk-in closet. Lighter shades open up the space, making it appear larger and more welcoming, while darker tones add a touch of sophistication and depth. It’s essential to strike the right balance, ensuring the colors complement the rest of your home and serve as a backdrop that highlights your wardrobe in the best possible light.
Adding Mirrors and Decorative Elements
Introducing mirrors and decorative elements into your walk-in closet space is a transformative step, marrying functionality with personal aesthetic. Mirrors create an illusion of a larger space and streamline the dressing process, allowing for outfit checks from every angle.
Decorative elements, however, breathe life into the closet, transforming it from a mere storage area to a reflection of personal style and taste. Choosing the right accents, be it artwork, unique cabinet handles, or elegant lighting fixtures, infuses the closet with character and charm:
- Selecting wall art that speaks to the homeowner’s journey or inspirations adds meaning to the space.
- Incorporating unique cabinet handles or drawer pulls introduces an element of surprise and sophistication.
- Choosing lighting fixtures that complement the overall design aesthetic enhances the ambiance, making the closet functional and inviting.
Incorporating Seating and Dressing Areas
Incorporating seating and dressing areas into your walk-in closet elevates the space from mere storage to a comprehensive dressing retreat. Plush chairs or a sleek bench can provide a comfortable perch for trying on shoes or planning the day’s ensemble, turning the closet into a space where functionality meets leisure.
Additionally, a well-placed dressing table or vanity within the walk-in closet augments its utility and infuses a touch of elegance. This feature is a dedicated spot for applying makeup or accessorizing, streamlining the preparation routine in an organized and refined environment.
FAQs for walk-in closets
How much space do you need to walk in a walk-in closet?
The minimum recommended size for a walk-in closet is typically around 4 feet by 6 feet (1.2m x 1.8m). This provides enough space to walk into the closet and access clothing and storage on both sides. However, a larger size of at least 6 feet by 8 feet (1.8m x 2.4m) is preferred for optimal functionality and comfort.
What size is a dream closet?
A dream or luxury walk-in closet can range from 100 to 200 square feet (9.3 to 18.6 square meters) or even larger. These spacious closets often feature multiple clothing rods, built-in shelving and cabinetry, seating areas, and even dressing rooms or vanities. The dimensions can vary, but a common size for a luxury walk-in closet is around 10 feet by 12 feet (3m x 3.7m) or larger.
Is 5×5 big enough for a walk-in closet?
A 5-foot by 5-foot (1.5m x 1.5m) walk-in closet is considered on the smaller side, but it can be functional for a single person or a couple with minimal clothing and storage needs. However, it may feel cramped and may not provide enough space for additional features like seating or dressing areas.
What are the dimensions of a modern walk-in closet?
Modern walk-in closets often prioritize efficiency and organization. Typical dimensions range from 6 feet by 8 feet (1.8m x 2.4m) to 8 feet by 10 feet (2.4m x 3m). These sizes allow ample hanging space, shelving, and a small seating area or dressing bench.
What is a good-sized walk-in closet for one person?
For a single person, a walk-in closet size of around 6 feet by 6 feet (1.8m x 1.8m) to 8 feet by 6 feet (2.4m x 1.8m) is generally considered a good size. This provides enough space for hanging clothes, shelving, and additional storage without feeling too cramped.
What size is a small walk-in closet idea?
A small walk-in closet is typically 4 feet by 6 feet (1.2m x 1.8m) or smaller. While compact, these closets can still be functional with careful planning and organization. Some ideas for maximizing space in a small walk-in closet include using double hanging rods, installing shelving and cabinetry, and utilizing corner spaces.
What is the size of the luxury walk-in closet?
Luxury walk-in closets can range from 100 to 200 square feet (9.3 to 18.6 square meters) or even larger. These spacious closets often feature multiple clothing rods, built-in shelving and cabinetry, seating areas, and even dressing rooms or vanities. The dimensions can vary, but a common size for a luxury walk-in closet is around 10 feet by 12 feet (3m x 3.7m) or larger.
What size should a non-walk-in closet be?
A non-walk-in closet, also known as a reach-in closet, typically has a width between 6 feet (1.8m) and 8 feet (2.4m) and a depth of around 2 feet (0.6m) to 3 feet (0.9m). This allows for hanging clothes and some shelving or storage space.
What is considered a walk-in closet?
A walk-in closet is generally defined as one large enough for a person to walk into and move around comfortably. While there is no strict size requirement, most experts consider a closet of at least 4 feet by 6 feet (1.2m x 1.8m) or larger to be a walk-in closet. Anything smaller than this is typically referred to as a reach-in closet.
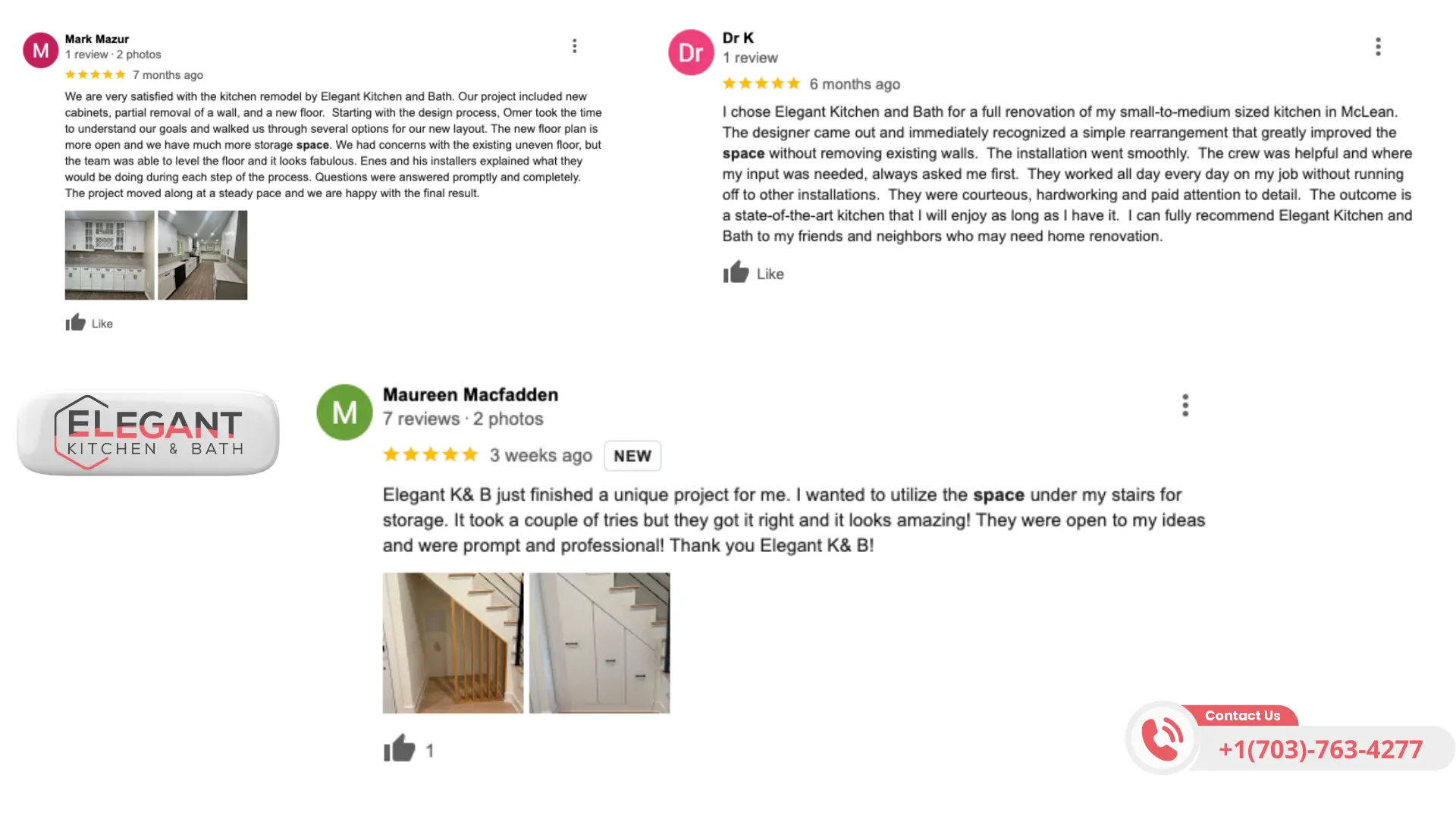
Discover Local Kitchen and Bathroom Remodeling Excellence with Our Happy Customers
Maureen Macfadden:
Maureen Macfadden shares her delight with a unique project completed by Elegant Kitchen & Bath. They transformed the space under her stairs into storage. Despite needing a few attempts, the outcome was amazing. She appreciated their openness to her ideas and their prompt, professional service.
Allan:
Allan chose Elegant Kitchen and Bath to renovate his small-to-medium-sized kitchen in McLean comprehensively. He was impressed by the designer’s ability to rearrange the space efficiently without removing walls. The installation process was smooth, with a dedicated crew that sought his input when necessary, worked diligently, and paid close attention to detail. Allan is thrilled with his state-of-the-art kitchen and highly recommends Elegant Kitchen and Bath for their courteous and hardworking team.
Mark Mazur:
Mark Mazur expresses his satisfaction with the kitchen remodel done by Elegant Kitchen and Bath. The project involved new cabinets, partial wall removal, and a new floor. From the design team, Omer took the time to understand their goals and presented several layout options, resulting in a more open space with increased storage. Despite concerns about the uneven floor, the team managed to level it perfectly. Enes and his installers were communicative and thorough, ensuring questions were promptly answered. The project progressed steadily, culminating in a result that Mark and his family are pleased with.
Are You Ready to Elevate Your Home with the Top Kitchen and Bathroom Remodeling Contractor in Virginia?
Join the ranks of our esteemed clients in Virginia, like Maureen, Allan, and Mark, who turned to us for their home renovations. When searching for kitchen and bathroom remodeling in Virginia, look no further than Elegant Kitchen and Bath Virginia reviews. We pride ourselves on delivering tailor-made renovation solutions with an unwavering commitment to excellence. As your kitchen and bathroom contractor, we’re excited to bring our expertise to your doorstep. Connect with us for a personalized consultation, and embark on a journey to transform your home into the sanctuary you deserve.
Conclusion
Determining the ideal dimensions for your dream walk-in closet is pivotal to maximizing its functionality and aesthetic appeal. Initiating with precise measurements of your space, considering the door swing, and considering ceiling height lay the foundational steps for a well-proportioned, accessible closet.
Planning for future modifications and technological integrations ensures adaptability, enhancing its long-term utility. Understanding the essential component dimensions, including hanging spaces, shelf and drawer heights, and accommodating features like islands and corner solutions, is critical to crafting a space that caters to varied storage needs while maintaining organizational efficiency.
Tailored design strategies for closets of different sizes can exploit every inch, incorporating elements from efficient linear layouts to luxurious inclusions for larger spaces. Lighting, ventilation, and personalized final touches transform the closet into a sanctuary of style and personal expression.
This guide underscores the importance of deliberate planning and thoughtful design in achieving a walk-in closet that meets immediate storage and design aspirations and adapts to evolving trends and personal requirements.
Elegant Kitchen and Bath offers kitchen remodeling, bathroom remodeling, basement remodeling and home addition remodeling services across a broad area, including
Herndon, Chantilly, Centreville,Reston, Sterling, GreatFalls, Ashburn, Fairfax, McLean, Manassas, Haymarket, Burke,
Vienna, Falls Church, Annandale, Springfield, Alexandria and Arlington.
Ready to transform your kitchen and bath with Elegant Kitchen and Bath in Virginia?
Visit Elegant Kitchen and Bath to start your journey toward your modern kitchen today.

