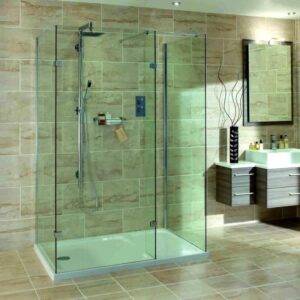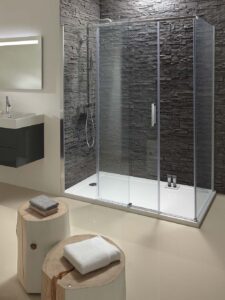Greetings, dear readers! With a rich tapestry of 15 years woven into the fabric of kitchen and bathroom remodeling, We’ve seen trends come and go, but the allure of walk-in showers has only grown stronger. Today, I’m thrilled to share my insights on crafting the perfect walk-in shower, a sanctuary that marries luxury with practicality. Let’s dive into the essential elements that will transform your bathroom into a spa-like retreat.
Open and Spacious Design
The hallmark of a walk-in shower is its open, uncluttered design. Eschewing the traditional shower doors or curtains, this design philosophy champions an unobstructed flow, making your bathroom appear larger and more welcoming. Before embarking on this transformation, it’s crucial to assess your bathroom’s layout. The goal is to ensure ample space for a walk-in shower without compromising comfort or functionality.

Accessibility and Safety: A Priority
The beauty of walk-in showers extends beyond their aesthetic appeal; they are a beacon of accessibility. With no curbs to navigate, they are a boon for those with mobility challenges, offering a seamless and safe entry. To elevate safety, I recommend incorporating non-slip flooring and installing sturdy grab bars. These thoughtful additions promise a secure and enjoyable showering experience for everyone in the family.
Tailor-Made for You: Customizable Features
The true joy of designing a walk-in shower lies in its customization potential. Whether you’re dreaming of a rainfall showerhead that mimics a gentle downpour or crave the convenience of handheld options, the choices are limitless. Don’t overlook the power of built-in amenities like seating, shelving, or storage niches. These personalized touches not only enhance your showering experience but also cater to your unique lifestyle needs.
Ensuring Durability: Waterproofing and Drainage
A successful walk-in shower marries form with function, and at the heart of this union is effective waterproofing and drainage. The absence of traditional enclosures demands meticulous attention to waterproofing walls, floors, and adjacent areas to safeguard against water damage. Equally important is selecting a reliable drainage system, be it a sleek linear drain or a classic center drain, to ensure swift water removal. Consulting with a seasoned professional can guide you to the best solutions for your design.
The Art of Tile and Material Selection
Choosing the right materials can elevate your walk-in shower from a mere bathroom feature to a centerpiece. Opt for tiles that promise both beauty and safety, such as slip-resistant, easy-to-clean porcelain or ceramic. For those drawn to the opulence of natural stone, be prepared for a bit more upkeep to preserve their splendor. Engaging with a design professional can help navigate these choices, ensuring your walk-in shower is both stunning and enduring.
Ventilation and Moisture Control: Keeping It Fresh
The increased moisture from walk-in showers necessitates robust ventilation strategies. An efficient exhaust fan or a strategically placed window can work wonders in maintaining air quality and preventing the growth of mold and mildew. Proper ventilation not only preserves the integrity of your bathroom but also ensures a fresh and healthy environment for your daily rituals.
FAQs on Walk-In Showers
What are the disadvantages of a walk-in shower?
Walk-in showers may not be suitable for everyone, especially those with mobility issues who might find a walk-in tub more accessible. They can also be more expensive to install, particularly if you’re converting from a traditional tub setup. Water escaping the shower area and causing damage or creating a slip hazard is another concern. Additionally, walk-in showers might not appeal to buyers who prefer bathtubs, potentially affecting resale value.
What seniors need to know about walk-in showers?
For seniors, safety and accessibility are paramount. Walk-in showers should have non-slip floors, grab bars, and a seat or bench. The entrance should be flush with the floor to prevent tripping, and handheld showerheads can make bathing easier. It’s also advisable to consider professional installation to ensure all safety features are correctly implemented.
How do I keep water from coming out of my walk-in shower?
Proper design and installation are key to preventing water escape. Ensure the shower area is well-contained, with a slight slope towards the drain to facilitate water flow. Using a shower screen or curtain can help, as can installing a lip or threshold, though the latter may reduce accessibility. Strategic placement of showerheads away from the opening can also minimize water splashing out.
Do walk-in showers get water everywhere?
If not properly designed, walk-in showers can allow water to splash or flow into the bathroom area. However, with careful planning and the right features, such as effective drainage, splash guards, and correct showerhead placement, you can significantly reduce or eliminate this issue.
How do doorless showers keep water off the floor?
Doorless showers, also known as open showers, rely on careful design to keep water contained. This includes a well-sloped floor towards the drain, using glass panels or walls to block splashes, and ensuring the shower area is sufficiently deep. The use of water deflectors or rain-style showerheads can also reduce the amount of water that reaches the opening.
Is it a good idea to have a Doorless shower?
Doorless showers can be a stylish and accessible option, offering ease of cleaning and a spacious feel. However, they may not suit every bathroom layout or personal preference, as they can be cooler due to the open design and require more careful water management. Consider your bathroom’s size, layout, and your personal needs before deciding.
What floor do you need for a walk-in shower?
The flooring should be non-slip and water-resistant. Tiles made from porcelain or ceramic with a textured surface are popular choices. Smaller tiles can provide more grout lines, offering better slip resistance. It’s also crucial to ensure the floor is properly sloped towards the drain to prevent water accumulation.
How long should a doorless shower be?
The length of a doorless shower can vary depending on the available space and personal preference. However, a minimum depth of 6 feet is often recommended to ensure water is contained within the shower area. This allows for a dry area where you can towel off without water reaching the bathroom floor.
By addressing these common questions and concerns, you can better understand whether a walk-in shower is the right choice for your home and how to design one that meets your needs and preferences.
Ready to Transform Your Bathroom?
Embarking on the journey to your dream walk-in shower can be exhilarating, and I’m here to guide you every step of the way. For more inspiration and professional advice, don’t hesitate to reach out. Follow us on Instagram for the latest updates and a peek into our transformative projects. Together, let’s create a space that reflects your vision, blending luxury with the utmost in functionality.
Contact us for professional help! Check out our instagram account for updates.

