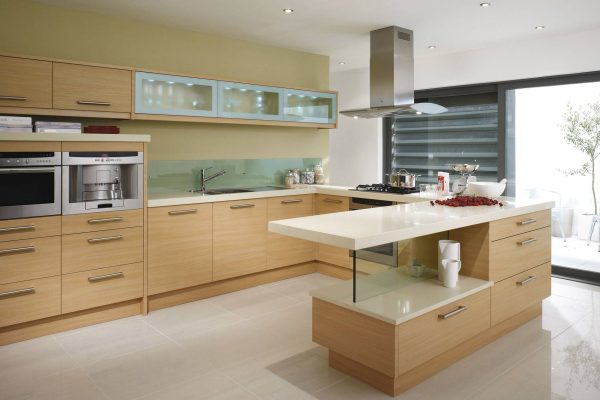How To Design a Kitchen in My Place?
Most of us use a ready-made kitchen in our homes because we don’t have a large enough budget to have our kitchen specially designed. Ready-made kitchens, on the other hand, come with certain standards and usually always have the same shelf and drawer systems. However, our needs may be different from what standard kitchen designs offer us. Smart shelf and drawer systems also come into play at this point. The shelf systems in the cabinet, which can be applied to standard kitchens as well as special design kitchens, are very useful and have different features to meet the needs of the user.
Especially if you have a small kitchen, we are sure that you often want your kitchen counter to be wider. Especially when cooking, a wide worktop is always an element that provides unparalleled comfort and ease of use, but of course, not everyone can live in houses with kitchens large enough to have wide worktops. And that’s why this wonderful idea is so beautiful! Resealable countertop add-ons such as drawers expand your countertop space at any time without reducing the space of your kitchen. Isn’t that great?
Especially in houses with small kitchens in the city center, such pull-out functions have become more and more popular. Tables that can be hidden as drawers can also be considered the most successful and practical example of this. If you don’t have space for a dining table, you can turn one of your drawers into a table that you can uncover at any time!
 Expanding on Small Kitchen Design Ideas
Expanding on Small Kitchen Design Ideas
In the realm of small kitchen design ideas, creativity is key. Utilizing vertical space is a clever trick. Installing open shelves or hanging pot racks can free up a lot of counter space while keeping essentials within reach. When it comes to kitchen design ideas, consider using lighter colors for cabinets and walls to make the space feel more open and bright. Mirrored backsplashes or glossy tiles can also help to reflect light, making the space appear larger than it is.
How to Design a Kitchen Layout
When pondering how to design a kitchen layout, it’s crucial to think about the ‘kitchen triangle. This concept involves placing the stove, sink, and refrigerator in a triangular layout to maximize efficiency. For those wondering how to design a kitchen layout free, numerous online tools and software can assist in visualizing your space before committing to any changes.
Things to Consider When Designing a Kitchen
There are several things to consider when designing a kitchen. Firstly, think about your workflow and how you use the kitchen. Is there enough space for food preparation? Where will you store utensils and appliances? Also, consider the lighting. Good lighting is essential in a kitchen, not just for cooking, but also to create an ambiance.
More Kitchen Design Ideas
Continuing with kitchen design ideas, integrating smart storage solutions can transform your kitchen into a more functional space. Consider pull-out pantries, corner drawers, and under-sink storage to maximize space. In terms of style, mix and match different textures and materials like wood, metals, and glass to add depth and interest to your kitchen design.
Small Kitchen Design Tips
For more small kitchen design tips, try to keep the counters clutter-free. This can be achieved by having an organized storage system. Appliances that are not used frequently can be stored away to free up counter space. Another tip is to choose compact appliances specifically designed for smaller kitchens.
Final Thoughts on Kitchen Design
In conclusion, whether you are exploring kitchen design ideas for a large or small space, remember that your kitchen should be a reflection of your personal style and needs. By considering these tips and ideas, you can create a functional, stylish, and enjoyable space in your home. Remember, a well-designed kitchen not only adds value to your home but also enhances your everyday living.
How To Design a Kitchen in My Place? for more information, you can contact us!
