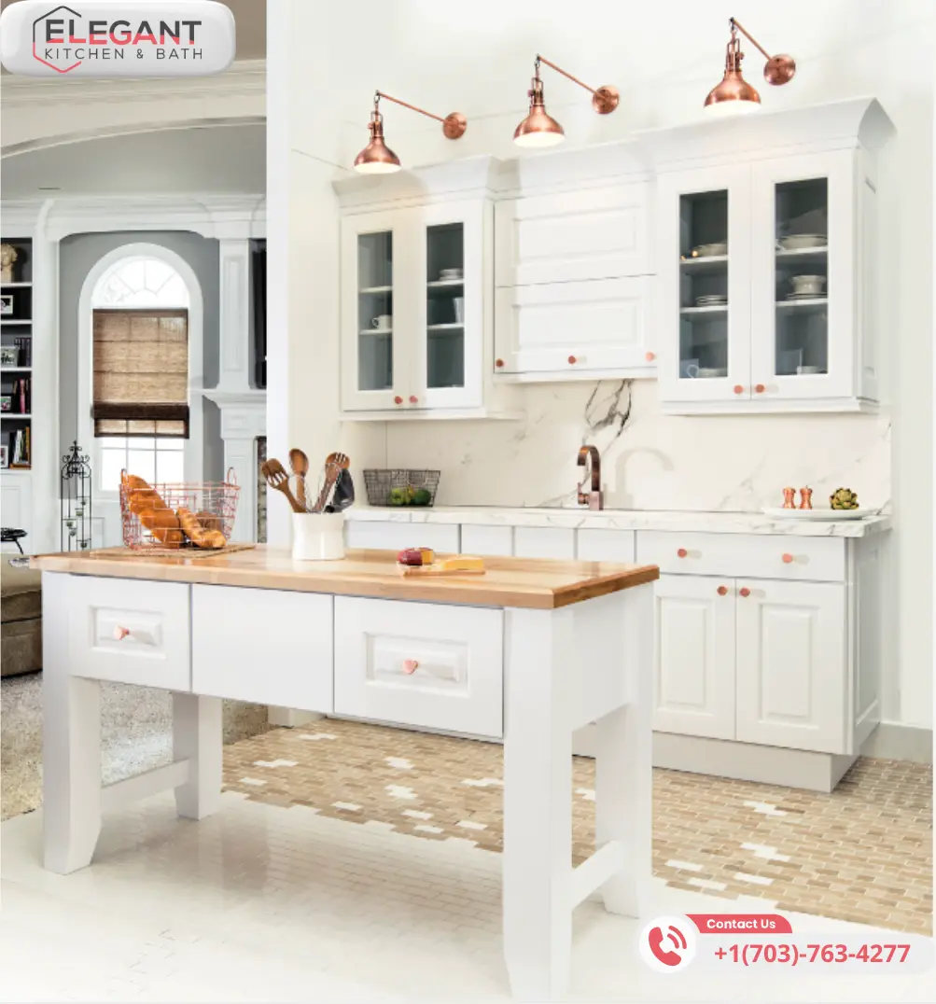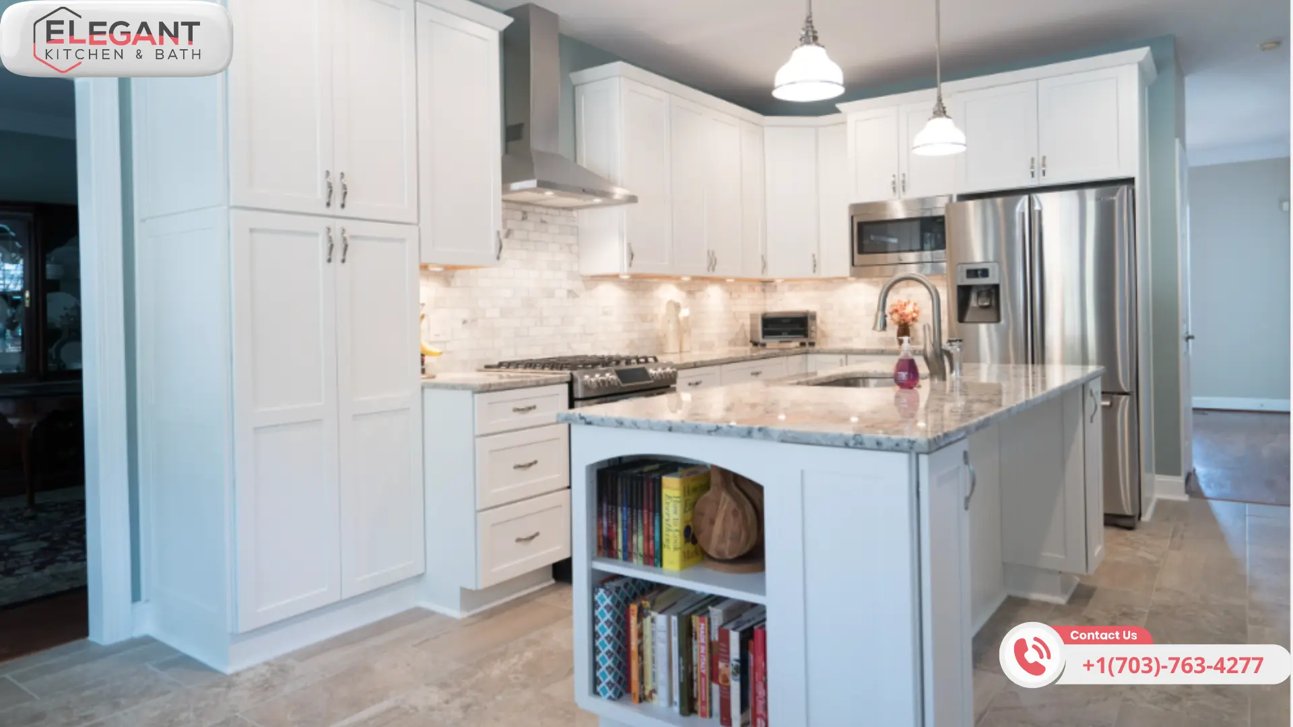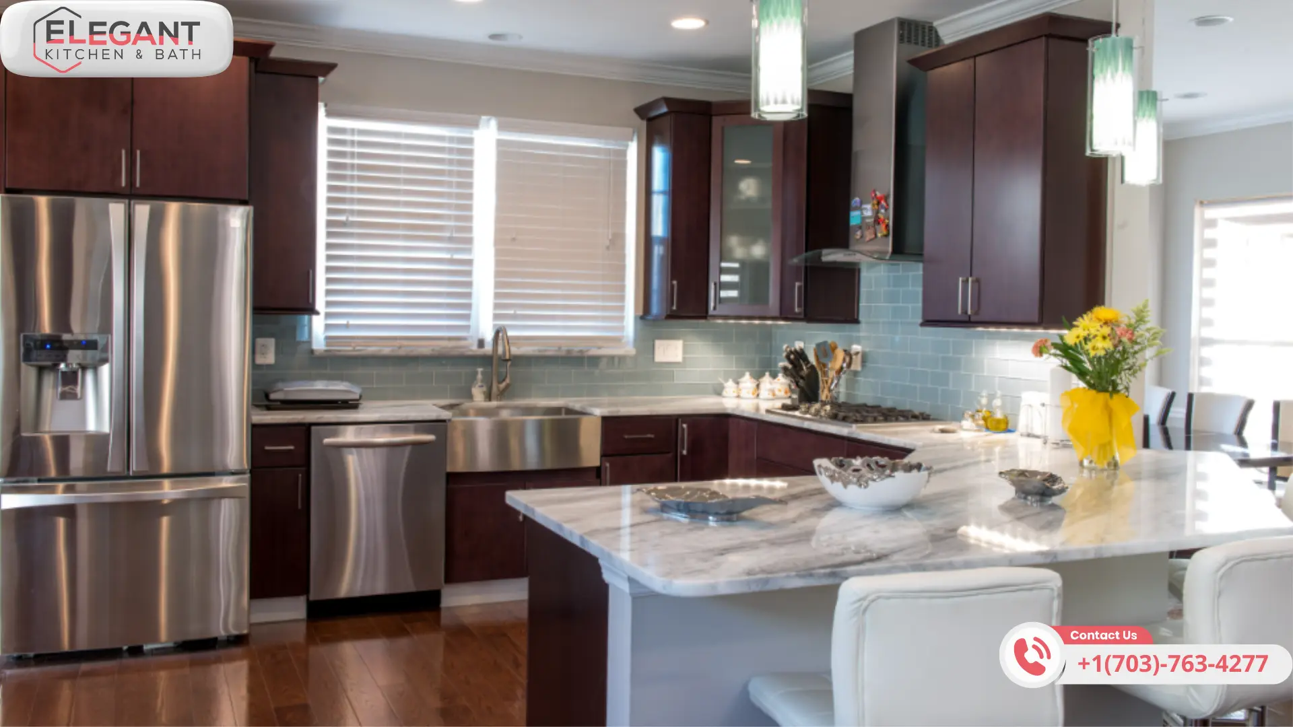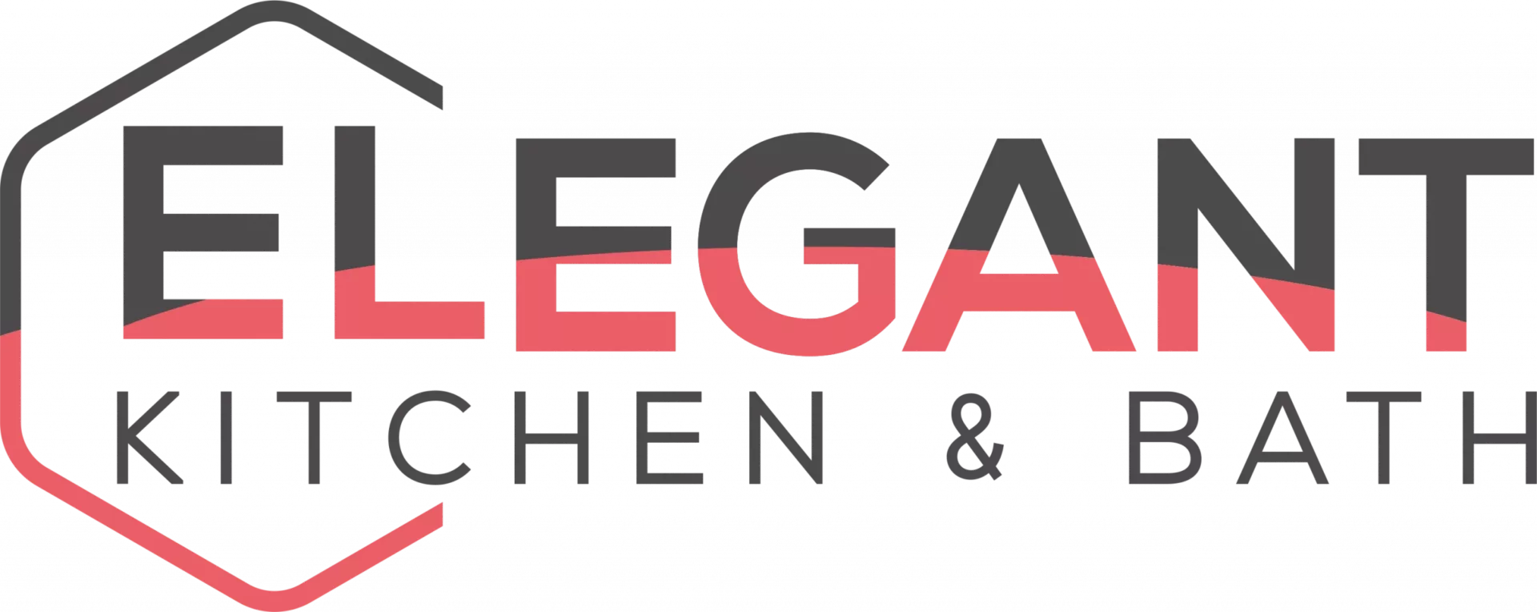Kitchen design at Elegant Kitchen and Bath, we believe that the kitchen is more than just a place to cook; it’s the heart of the home, where memories are made and laughter is shared. We aim to help homeowners create kitchens seamlessly, blending functionality with timeless elegance. In this article, we’ll share our secrets to designing a kitchen that meets your culinary needs and is a stunning centerpiece in your home.
Key Takeaways
- Understanding Kitchen’s Role: The kitchen is not just a place for cooking, but a central hub for creating memories and sharing laughter, and should be designed accordingly.
- Efficiency and Flow in Design: The layout of your kitchen should be designed around the work triangle – refrigerator, sink, and stove – to optimize workflow and minimize unnecessary steps.
- Ample Counter and Storage Space: Ensuring sufficient counter space for food preparation and strategic placement of storage cabinets and drawers helps maintain an organized and clutter-free kitchen.
- Quality of appliances: Investing in high-quality appliances, particularly energy-efficient ones, can significantly improve your cooking experience and add a touch of sophistication to your kitchen.
- Materials and Finishes: Choosing timeless materials and finishes like solid wood cabinetry, granite or quartz countertops, natural stone or ceramic tile backsplash, and hardwood flooring can elevate the elegance and durability of your kitchen.
- Lighting and Décor: The implementation of a combination of ambient, task, and accent lighting can create a warm, inviting atmosphere. Adding personal touches from decorative elements can also enhance the kitchen’s appeal.
- Maximizing Vertical Space: Utilizing floor-to-ceiling cabinetry and vertical organizers can greatly increase your kitchen’s storage capacity.
- Balancing Function and Aesthetics: Achieving a balance between practicality and style is key to a successful kitchen design. This can be accomplished through a cohesive color palette, use of different textures, and creating functional focal points.
- Planning: Key steps in planning a kitchen redesign include assessing needs, setting a realistic budget, taking precise measurements, creating an efficient layout, selecting durable materials, and hiring experienced professionals for complex tasks.
- Professional Help: Working with professional design services like Elegant Kitchen and Bath can provide expert guidance and eliminate potential design mistakes, helping you to create your dream kitchen layout.
As a reminder, your kitchen is a reflection of your lifestyle; careful planning and design can ensure it is as practical as it is elegant, thus enhancing your home’s overall ambiance.
Designing for Efficiency and Flow
The foundation of a functional and elegant kitchen lies in its layout. We recommend designing your kitchen around the classic work triangle, which connects the refrigerator, sink, and stove, minimizing unnecessary steps and optimizing workflow.
-Ample Counter Space: Ensure you have plenty of counter space for food preparation and easy access to frequently used appliances and tools.
– Strategic Storage: Place your storage cabinets and drawers strategically to keep essential items within reach, maintaining a clutter-free, visually appealing space.
– Island Oasis: If space allows, consider incorporating a kitchen island. This versatile feature can provide additional counter space, storage, and seating, making it a functional and social hub.

Investing in Quality Appliances
High-quality appliances are the backbone of a functional and stylish kitchen. Invest in energy-efficient, reliable appliances that suit your cooking needs and style.
– Stainless Steel Sophistication: Stainless steel appliances add a touch of sophistication to any kitchen design, offering durability and easy maintenance.
– Integrated Appliances: For a seamless look, consider integrated appliances that blend in with your cabinetry, creating a cohesive and polished appearance.
– Smart Technology: Embrace the latest kitchen technology with smart appliances that offer convenience, energy efficiency, and remote control capabilities.
Selecting Timeless Materials and Finishes
The choice of materials and finishes can elevate your kitchen’s elegance and longevity. At Elegant Kitchen and Bath, we recommend:
– Solid Wood Cabinetry: Opt for solid wood cabinets in classic styles that stand the test of time, offering both durability and aesthetic appeal.
– Granite or Quartz Countertops: These high-end materials provide a luxurious look while resistant to scratches, stains, and heat.
– Natural Stone or Ceramic Tile Backsplash: A well-chosen backsplash can add visual interest and protect your walls from splashes and spills.
– Hardwood or Luxury Vinyl Flooring: Select flooring that complements your cabinetry and countertops while providing durability and easy maintenance.

Thoughtful Lighting and Decorative Touches
Lighting plays a crucial role in setting the mood and enhancing functionality in your kitchen. Consider a combination of task lighting, ambient lighting, and accent lighting to create a warm and inviting atmosphere.
-Layered Lighting: Incorporate a mix of recessed lighting, pendant lights, and under-cabinet lighting to ensure adequate illumination for tasks and ambiance.
Statement Fixtures: Above your island or dining area, make a bold statement with a stunning chandelier or unique pendant lights.
– Decorative Elements: Add a personal touch to your kitchen with decorative elements that reflect your style. Open shelves displaying beautiful dishware or glassware, artwork, or fresh flowers can all contribute to an elegant and inviting space.
Maximizing Vertical Space
In addition to efficient layout and storage, maximizing vertical space is key to creating a functional and elegant kitchen.
– Floor-to-Ceiling Cabinetry: Extend your cabinetry to the ceiling to provide ample storage while creating a sense of height and grandeur.
– Vertical Organizers: Utilize vertical organizers inside your cabinets and pantry to maximize storage capacity and keep items easily accessible.
Balancing Form and Function
Achieving harmony between form and function is the hallmark of an elegant kitchen design. Consider these tips:
– Cohesive Color Palette: Select a color scheme that flows seamlessly throughout your kitchen, creating a sense of unity and sophistication.
– Mixing Textures: Incorporate a variety of textures, such as smooth countertops, textured backsplashes, and matte or glossy finishes on cabinetry, to add depth and visual interest.
– Functional Focal Points: Functional elements, such as a stunning range hood or a beautifully designed sink, serve as focal points in your kitchen.

Helpful tips for planning a kitchen redesign FAQs
Where can I upload a picture of my kitchen and redesign it?
At Elegant Kitchen and Bath, we offer free in-home consultations. During the consultation, our experienced designers can assess your current kitchen layout and provide personalized recommendations. We’ll also take detailed measurements and photos to create a 3D rendering of your redesigned kitchen using our professional design software.
Some Reddit users also recommend trying free online tools like the IKEA Kitchen Planner, Homestyler, or RoomSketcher to experiment with different layouts before meeting with a designer. These allow you to upload photos of your existing kitchen and visualize changes. However, for the most accurate and tailored design, it’s best to work directly with professionals who can account for your home’s unique specifications and lifestyle needs and provide expert guidance on materials and finishes.
How do you plan a kitchen redesign?
Planning a kitchen redesign involves several key steps:
1. Assess your needs—Consider how you use your kitchen, what works and what doesn’t in your current layout, and your wishlist for the new space. Make a list of must-haves vs. nice-to-haves.
2. Set a budget – Kitchen renovations can vary widely in price depending on the scope. Be realistic about what you can afford and prioritize your wishlist accordingly.
3. Measure your space – Precise measurements are crucial for designing a layout that maximizes efficiency and fits your space. Elegant Kitchen and Bath will handle this for you.
4. Create a layout – Play with different configurations to determine the ideal placement for your work triangle of sink, refrigerator, and stove. Our designers can propose options that optimize flow and functionality.
5. Select materials – Choose your cabinet style, countertops, flooring, backsplash, and fixtures. Opt for timeless, durable materials that fit your aesthetic and budget. We’ll guide you through the selection process.
6. Hire professionals – You’ll need licensed contractors for complex jobs involving structural or utility work. Elegant Kitchen and Bath can manage the entire renovation from start to finish.
Where do I start redesigning my kitchen?
Start by critically evaluating your current kitchen to determine your renovation goals. Some questions to ask:
– What do you like or dislike about your current layout?
– How do you use the space, and what functional improvements are a priority?
– What is your budget and ideal timeline?
– Are you envisioning minor cosmetic updates or a full gut renovation?
With this list, schedule a consultation with Elegant Kitchen and Bath. We’ll discuss your project goals in-depth, and our designers can walk you through the possibilities for your space, accounting for any structural or utility constraints. We’ll also provide an estimate for the work.
If you’re considering a significant overhaul, hiring an architect or designer to create detailed plans is wise before proceeding. Elegant Kitchen and Bath offers full design-build services to manage every aspect of your renovation.
The key is to partner with an experienced professional early to ensure your kitchen redesign is carefully planned for maximum functionality, style, and value. With Elegant Kitchen and Bath’s expert guidance, you can feel confident in your renovation decisions and bring your dream kitchen to life.
Do I need an architect to redesign my kitchen?
In most cases, you do not need to hire an architect for a kitchen remodel, especially if you are not changing the layout significantly. A certified kitchen designer can handle most kitchen renovations, as they specialize in optimizing the space’s functionality and aesthetics. However, if you are making major structural changes or reconfiguring the layout extensively, consulting an architect may be beneficial to ensure the design is safe and up to code.
In what order should a kitchen remodel be done?
The typical order of steps for a full kitchen remodel is:
1. Planning and design
2. Demolition
3. Rough-in work (framing, plumbing, electrical)
4. Wall finishing and painting
5. Flooring installation
6. Cabinet and countertop installation
7. Appliance installation
8. Plumbing and electrical fixture installation
9. Backsplash and final touches
What is the golden rule for kitchen design?
Some of the “golden rules” of kitchen design include:
1. Plan your kitchen layout around distinct work zones for efficiency
2. Incorporate the “work triangle” connecting the sink, refrigerator, and cooktop
3. Maximize storage with innovative cabinet solutions
4. Select durable, high-quality materials for longevity
5. Ensure adequate lighting and ventilation
6. Prioritize countertop space for prep work
What not to forget when remodeling a kitchen?
Key things to consider when planning a kitchen remodel:
– Determine your goals and budget before starting
– Measure the space carefully and plan for appliance sizes
– Don’t forget about lighting, ventilation, and electrical outlets
– Choose materials that are durable and easy to maintain
– Plan for ample storage and counter space
– Consider the overall style and color scheme for cohesion
Do countertops or appliances go first?
In most cases, countertops should be installed before placing the appliances. This allows for precise measurements to ensure appliances fit correctly. However, having all your appliances selected and on-site before templating the countertops is important to avoid any sizing issues.
To summarize, while you may not always require an architect’s services, it is highly recommended that you work with a kitchen design specialist to make the most of your space. By carefully planning, prioritizing functionality, and thoughtfully selecting materials and appliances, you can follow the typical remodeling order and create the kitchen you have always dreamed of.
Conclusion
At Elegant Kitchen and Bath, we are dedicated to helping you create a kitchen that combines functionality and elegance, tailored to your unique needs and style. By focusing on efficient layout, quality appliances, timeless materials, thoughtful lighting, vertical space optimization, and a balance of form and function, you can transform your kitchen into a beautiful and practical space that will be the heart of your home for years to come.
Remember, your kitchen is not just a room; it reflects your lifestyle and personality. By working with the experienced designers at Elegant Kitchen and Bath, you can bring your dream kitchen to life, creating a space that is as functional as it is elegant.
Elegant Kitchen and Bath offers kitchen remodeling, bathroom remodeling, basement remodeling and home addition remodeling services across a broad area, including
Herndon, Chantilly, Centreville,Reston, Sterling, GreatFalls, Ashburn, Fairfax, McLean, Manassas, Haymarket , Burke, Vienna, Falls Church, Annandale, Springfield, Alexandria and Arlington.
Ready to transform your bath with Elegant Kitchen and Bath in Virginia?
Visit Elegant Kitchen and Bath to start your journey toward your modern kitchen today.

