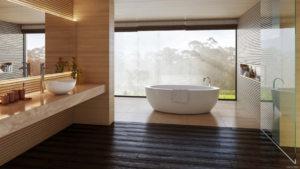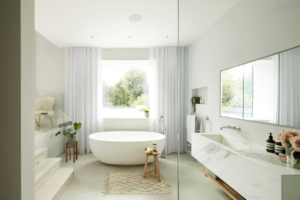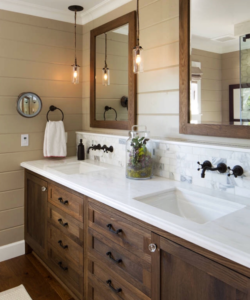A Comfortable and Spacious Bathroom Design
Large bathrooms provide the luxury of space – to include more features geared to your lifestyle and to create a haven of indulgent relaxation. It’s the opportunity to include a glamorous freestanding tub, perhaps positioned in the center of the room so that its beautiful shape can be enjoyed to the maximum. Or perhaps you want a double shower to share with your partner, or wellness features such as a sauna?
Double sinks will give couples a sense of personal space, while a generous vanity offers storage so that lotions and potions are close to hand. There are plenty of bathroom ideas to help you plan your space; the key is to consider your priorities before you start designing your room so that you can include the elements most suited to your requirements.
Below, we showcase the best spacious bathroom ideas, so that your space feels inviting and practical.
Spacious Bathroom Ideas:
If you have a large bathroom, you may be looking for ways to make the most of the generous space. This could be choosing the best master bathroom ideas to make your bedroom and bathroom suite a retreat from the rest of the family. Perhaps you are looking for clever family bathroom ideas, or maybe you are considering a spa bathroom dedicated to unwinding and wellness? Whatever your needs, designing a large bathroom well is key to ensuring it feels inviting, despite its size.
Below, we showcase the best large bathroom ideas to show you how.
1. Install Double Basins To Create Space For All

With a Spacious bathroom, you generally have more choice about where you position all the elements and space to create a comfortable space. Separate freestanding basins give each partner their personal space. As well as being practical, they also create splendid focal points and create a wonderful symmetry in the design scheme.
Note the bathroom rug idea – and the bathroom wallpaper – both serve to create a welcoming scheme that echoes bedroom decor. Another trick is to introduce bathroom art ideas, again decorating a bathroom like you would a bedroom enhances its appeal.
2. Create A Focal Point In A Large Bathroom

A freestanding bath needs space to show off its sculptural shape and highlight its role as the eye-catching centerpiece of a beautiful large bathroom. Also matches the style of the architecture in the rest of the room and creates a sense of inviting and comfortness. The bathroom paint idea behind the tub helps to showcase the bath’s profile beautifully, too.
Don’t be shy about decorating with mirrors in a large bathroom – particularly if your space is a little starved of natural light or is painted a dark color. Note, though, how the wall lights in this bathroom have cream-beige shades; this is purposeful, creating warm pools of light that will reflect further into the mirrors for a welcoming, warm feel – a must in a large bathroom.
3. Mix Materials To Create Interest | A Comfortable And Spacious Bathroom Design
FAQs for A Comfortable and Spacious Bathroom Design
What are the rules of bathroom layout?
The rules of bathroom layout are essential to creating a functional, comfortable, and aesthetically pleasing space. A well-designed bathroom layout balances the placement of fixtures like the toilet, shower, bathtub, and sink to maximize space and ensure ease of use. Key principles include maintaining adequate space between fixtures, ensuring that the shower or bathtub has enough clearance, and positioning the vanity in an accessible location. The layout should also consider traffic flow, allowing enough room for movement without feeling cramped. Proper bathroom ventilation is crucial to prevent mold and mildew growth, making windows or exhaust fans necessary features. Additionally, following local building codes for plumbing and electrical placements is essential to ensure safety and compliance.
Should the toilet be next to the shower?
The placement of the toilet next to the shower is common in smaller bathrooms, but it’s not always the most ideal or aesthetically pleasing choice. In a well-thought-out bathroom layout, it’s often better to separate the toilet from the shower area, either by a partial wall, glass divider, or even a dedicated water closet. This arrangement enhances privacy, improves hygiene, and creates a more luxurious feel in the bathroom. If space constraints require the toilet to be near the shower, consider creative design solutions like frosted glass or clever partitioning to provide some separation. This setup can also prevent water from splashing onto the toilet, making the bathroom easier to clean and maintain.
Where should the toilet be in a bathroom?
The toilet’s position in a bathroom is crucial for both functionality and privacy. Ideally, the toilet should be placed away from the main entry point to the bathroom, tucked behind a partition wall or in a corner to create a more private area. Positioning the toilet out of direct sight when entering the bathroom enhances the overall design aesthetics and maintains a sense of privacy, especially in larger bathrooms where open space allows for more creative layout options. If space allows, a separate water closet (WC) for the toilet is the best choice, offering maximum privacy and a more organized bathroom layout. In terms of plumbing, the toilet should be near the main waste stack, which will reduce installation costs and potential plumbing issues.
Do the tub and toilet have to match?
The bathtub and toilet do not have to match exactly in terms of
design, but they should complement each other to create a cohesive and harmonious look in your bathroom. The key is to select fixtures that align in style, color, and finish, contributing to a unified design theme. For example, a sleek, modern bathtub pairs well with a contemporary toilet, while a classic clawfoot tub would look best with a traditional, ornate toilet design. Coordinating the color scheme, such as opting for both fixtures in white or soft neutrals, helps maintain a balanced and visually pleasing bathroom aesthetic. Additionally, choosing matching hardware finishes, such as chrome or brushed nickel, can tie the overall design together, ensuring that the bathroom feels thoughtfully designed and well-integrated.
How can I design a simple bathroom?
Designing a simple bathroom involves creating a space that is both functional and aesthetically pleasing without overwhelming it with unnecessary elements. Here are some key steps to consider:
- Choose a Neutral Color Palette: Opt for light, neutral colors such as whites, soft grays, or beiges to make the space feel larger and more open. These colors also provide a timeless backdrop that can easily adapt to changing trends.
- Focus on Essential Fixtures: Select essential fixtures that meet your needs without excess. A simple pedestal sink or a streamlined vanity can save space while maintaining functionality. Consider wall-mounted faucets to free up counter space.
- Incorporate Minimalist Design: Keep the design clean and uncluttered. Avoid ornate details and instead focus on sleek lines and simple shapes. This can be achieved through modern fixtures, cabinetry with flat fronts, and minimal decorative elements.
- Utilize Natural Light: If possible, maximize natural light by using larger windows or adding a skylight. Natural light enhances the perception of space and makes the bathroom feel more inviting.
- Add Functional Storage: Use built-in shelves or cabinets to keep the bathroom organized. Open shelving can display neatly arranged towels or decorative items, while closed storage can hide away toiletries and cleaning supplies.
What makes a good bathroom layout?
A good bathroom layout maximizes space and enhances functionality. Here are some essential elements to consider:
- Efficient Flow: Ensure that the layout allows for easy movement between fixtures. The “work triangle” concept, which refers to the relationship between the sink, toilet, and shower/bathtub, should be efficient to minimize unnecessary steps.
- Zoning: Create distinct zones for different activities, such as bathing, grooming, and using the toilet. This can be achieved by separating areas with partitions or using different flooring materials.
- Adequate Lighting: Incorporate layered lighting to ensure the space is well-lit. Use a combination of ambient, task, and accent lighting to create a warm and functional environment.
- Accessibility: Ensure that the layout accommodates all users, including those with mobility issues. Consider features like curbless showers and grab bars for added safety.
How do I plan a perfect bathroom?
Planning a perfect bathroom involves careful consideration of your needs and preferences. Follow these steps:
- Assess Your Needs: Determine how you use your bathroom and what features are essential. Consider the number of users, storage needs, and preferred style.
- Set a Budget: Establish a budget that includes all aspects of the renovation, including materials, labor, and unexpected costs. This will help guide your decisions throughout the process.
- Create a Design Concept: Gather inspiration from magazines, websites, and showrooms. Consider creating a mood board that includes colors, materials, and fixtures that resonate with your vision.
- Choose Quality Materials: Select durable materials that can withstand moisture and wear. Consider tiles, countertops, and fixtures that are both stylish and functional.
- Plan for Ventilation: Proper ventilation is crucial to prevent mold and mildew. Ensure that your bathroom has a good exhaust fan and consider windows for natural airflow.
What not to do when designing a bathroom?
Avoiding common pitfalls can help ensure a successful bathroom design. Here are some things to steer clear of:
- Ignoring Functionality: While aesthetics are important, never compromise on functionality. Ensure that the layout meets your needs and allows for easy movement between fixtures.
- Overcrowding the Space: Avoid cramming too many fixtures or decorative elements into a small bathroom. This can make the space feel cramped and chaotic. Stick to essential items and keep decor minimal.
- Neglecting Lighting: Poor lighting can make even the most beautiful bathroom feel uninviting. Ensure you have adequate lighting for all areas, particularly around mirrors and task areas.
- Choosing Trendy Over Timeless: While it’s tempting to follow the latest trends, opt for timeless designs that won’t quickly go out of style. This will ensure your bathroom remains appealing for years to come.
- Skipping Storage Solutions: Lack of storage can lead to clutter and disorganization. Plan for sufficient storage options to keep the space tidy and functional.
At Elegant Kitchen & Bath, we specialize in creating beautiful and functional bathroom designs tailored to your needs. Our team can guide you through the planning process, ensuring that your bathroom is not only stylish but also practical and efficient.
The choice of two flooring materials in this bathroom, featuring the Flow collection, serves to do more than simply delineate the bathing and hand washing zones – it also adds a degree of design flair and textural contrast that elevates the interest in a large space, which might otherwise be in danger of lacking warmth or personality.


