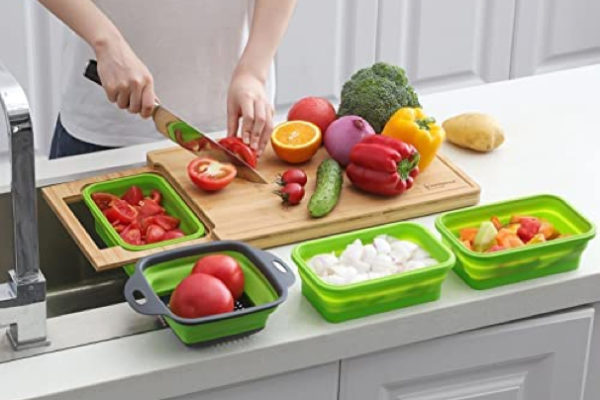Maximize Your Kitchen Space: Tips for Efficiency and Organization
A well-organized and efficiently designed kitchen is essential for any home. It’s a place where culinary creativity should flow freely, and chaos should have no place. However, many homeowners, especially those with small kitchens, often find themselves needing more storage and counter space. In this guide, we’ll explore practical solutions on how to maximize kitchen space while ensuring functionality and aesthetics. Let’s dive into smart ideas to free up your kitchen from clutter and make the most of every square inch.
Add Counter Space Over Your Sink
One ingenious way to Maximize Your Kitchen Space and enhance your prep area is by adding a countertop extension over your sink. This addition provides valuable extra space for chopping, slicing, and meal preparation. When your sink is not in use, you can place cutting boards or kitchen gadgets on this extended surface.
Consider investing in an over-the-sink cutting board or workstation that fits snugly over your sink. These are available in various sizes and materials, allowing you to choose one that complements your kitchen’s style. It’s a simple yet effective solution to create more room for food prep without the need for a major renovation.
Efficient Kitchen Design: Maximize Your Kitchen Space
Kitchen design plays a crucial role in maximizing space and ensuring a functional layout. However, there are common misconceptions and design errors that can lead to a cramped and inefficient kitchen. Let’s debunk some of these myths and highlight the importance of professional design:
- Myth: Less Clearance Space Is Adequate: Some homeowners and inexperienced designers believe that having minimal clearance space between work countertops, in front of appliances like refrigerators, or behind kitchen islands is sufficient. However, this can lead to cramped and impractical kitchen layouts.
- Reality: The National Kitchen and Bath Association (NKBA) recommends a minimum clearance of 48 inches for these spaces. This ensures that you have enough room to move comfortably and work efficiently in your kitchen. Designing within these guidelines is essential for a functional kitchen.
- The Value of Professional Design: To create a kitchen space that maximizes efficiency and storage while adhering to industry standards, it’s advisable to seek the expertise of experienced professionals. Designing a kitchen involves more than aesthetics; it requires a deep understanding of spatial planning, functionality, and user experience.

In ELEGANT KITCHEN AND BATH, we pride ourselves on having a professional sales and design team with over 15 years of combined experience. We are dedicated to helping you turn your kitchen remodeling dreams into reality. Our commitment to practical and efficient kitchen design ensures that your space not only looks beautiful but also functions seamlessly.
Clever Storage Solutions for Small Kitchens
Small kitchens can pose significant challenges when it comes to storage. To make the most of your kitchen space, consider these free-standing kitchen storage ideas:
- Pull-Out Pantry: A pull-out pantry is a space-saving solution that offers ample storage for dry goods, canned items, and kitchen essentials. It utilizes narrow vertical spaces and keeps your pantry items organized and easily accessible.
- Wall-Mounted Shelves: Install wall-mounted shelves to store cookbooks, spices, and decorative items. Floating shelves are visually appealing and provide extra storage without taking up floor space.
- Under-Cabinet Organizers: Make use of the often-overlooked space under your kitchen cabinets. Install pull-out trays, racks, or baskets to keep pots, pans, and utensils organized and within reach.
- Drawer Dividers: Customized drawer dividers help keep utensils, cutlery, and kitchen tools neatly arranged. They prevent clutter and make it easy to find what you need.
- Corner Cabinets: Corner cabinets can be challenging to access, but innovative solutions like lazy Susans or pull-out shelves maximize their usability.
Smart Design for Kitchen Islands: Maximize Your Kitchen Space
Kitchen islands are versatile additions that can enhance both storage and workspace. Consider these ideas for maximizing kitchen island space:
- Multi-Functional Islands: Design your island with a combination of storage solutions, such as drawers, shelves, and cabinets. This allows you to store pots, pans, and kitchen gadgets while also providing a dedicated prep area.
- Extendable Countertops: If your kitchen layout allows, incorporate an extendable countertop on your island. This can serve as a breakfast bar or additional workspace when needed, and it can be folded down when not in use.
Island with Built-In Appliances: For a truly space-saving solution, consider an island with built-in appliances like a dishwasher or wine cooler. It adds functionality without sacrificing floor space.
However, in reality 48″ is the NKBA (National Kitchen and Bath Association) recommended MINIMUM clearance for these spaces.
Conclusion
Maximize your kitchen space is not just about adding extra square footage; it’s about utilizing every nook and cranny efficiently. Whether you have a small kitchen or a more spacious one, thoughtful design and clever storage solutions can make a significant difference. Remember, adhering to industry standards and seeking professional design expertise can help you create a kitchen that combines functionality, style, and ample space.
By implementing these ideas and embracing efficient design principles, you can transform your kitchen into a welcoming and organized space where cooking becomes a joy, not a challenge. So, get inspired, plan your kitchen renovation wisely, and enjoy the benefits of a maximized kitchen space.
Thanks for reading Maximize Your Kitchen Space…
For more information, you can contact us!
You can follow us on Social Media
