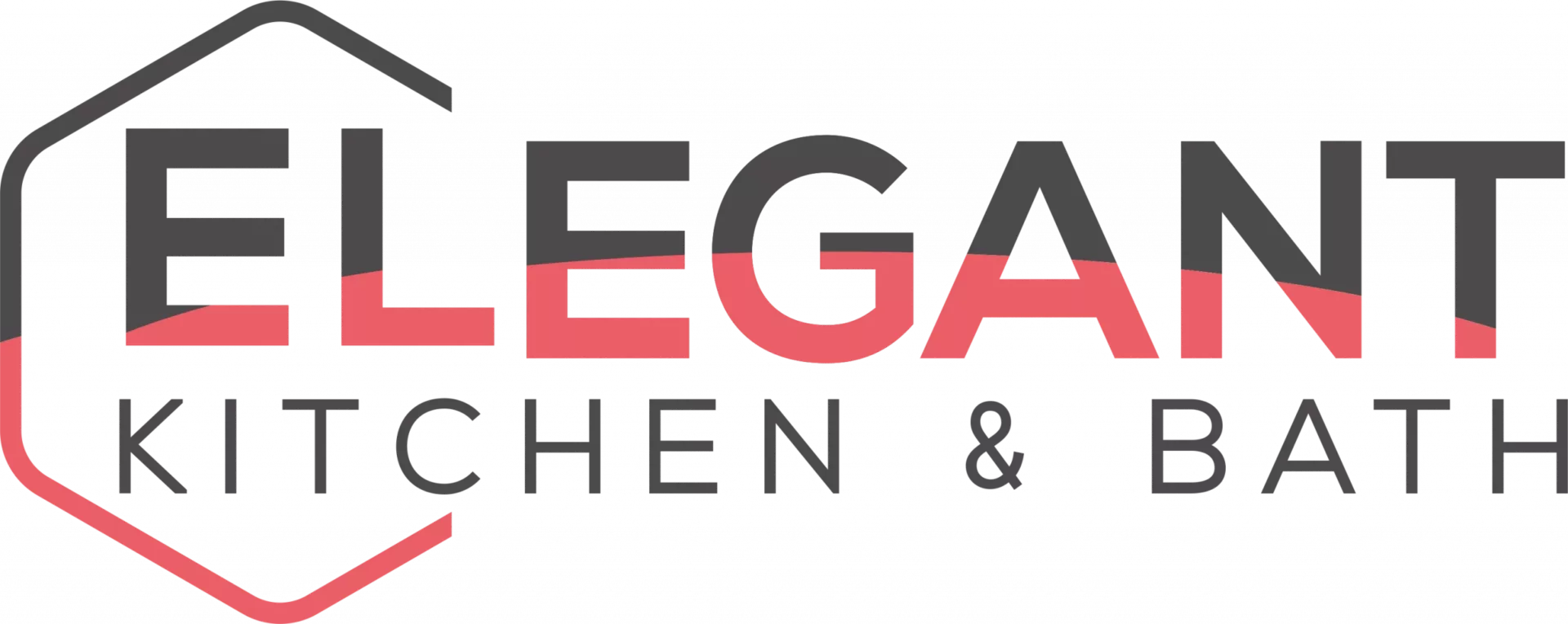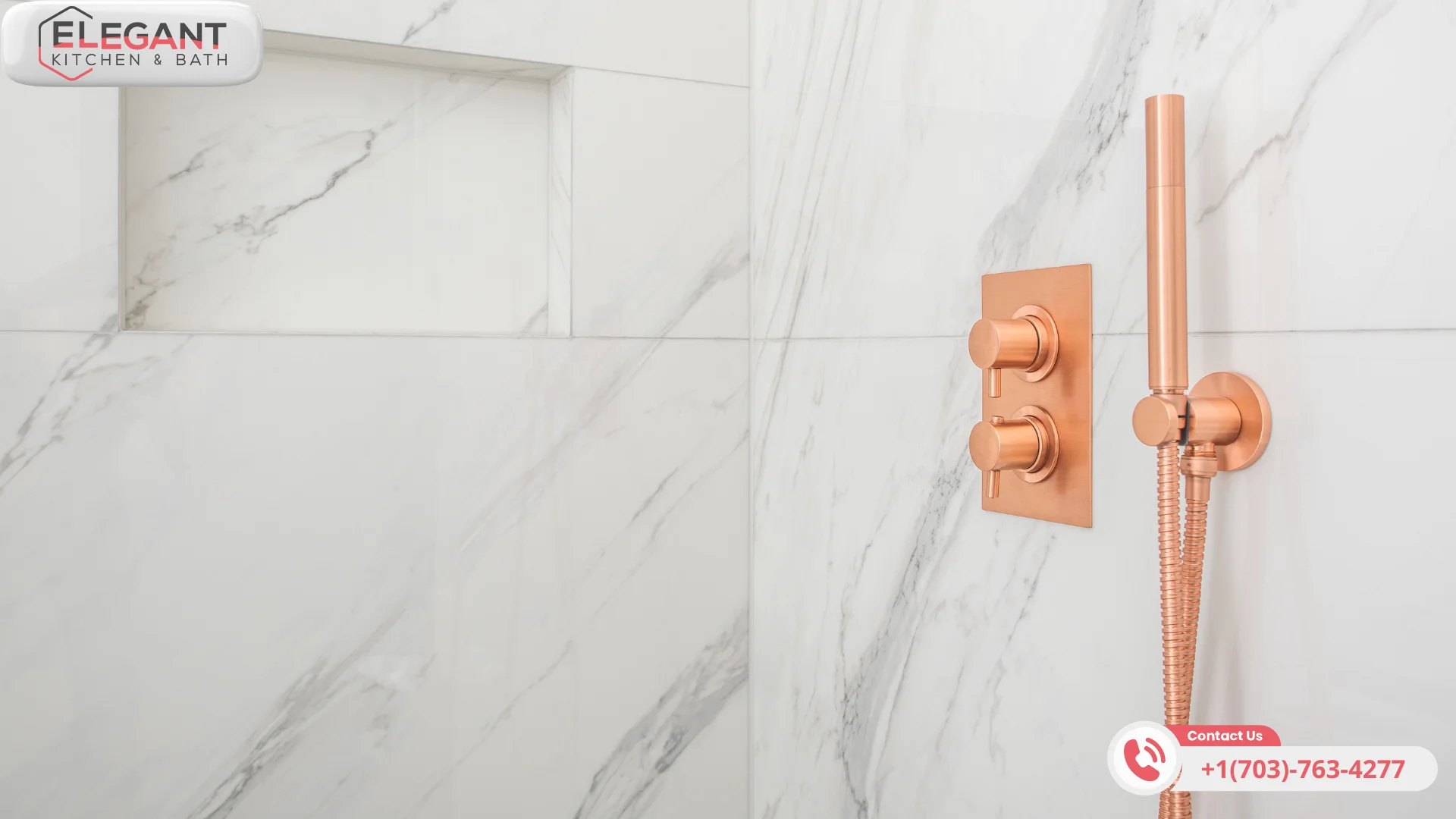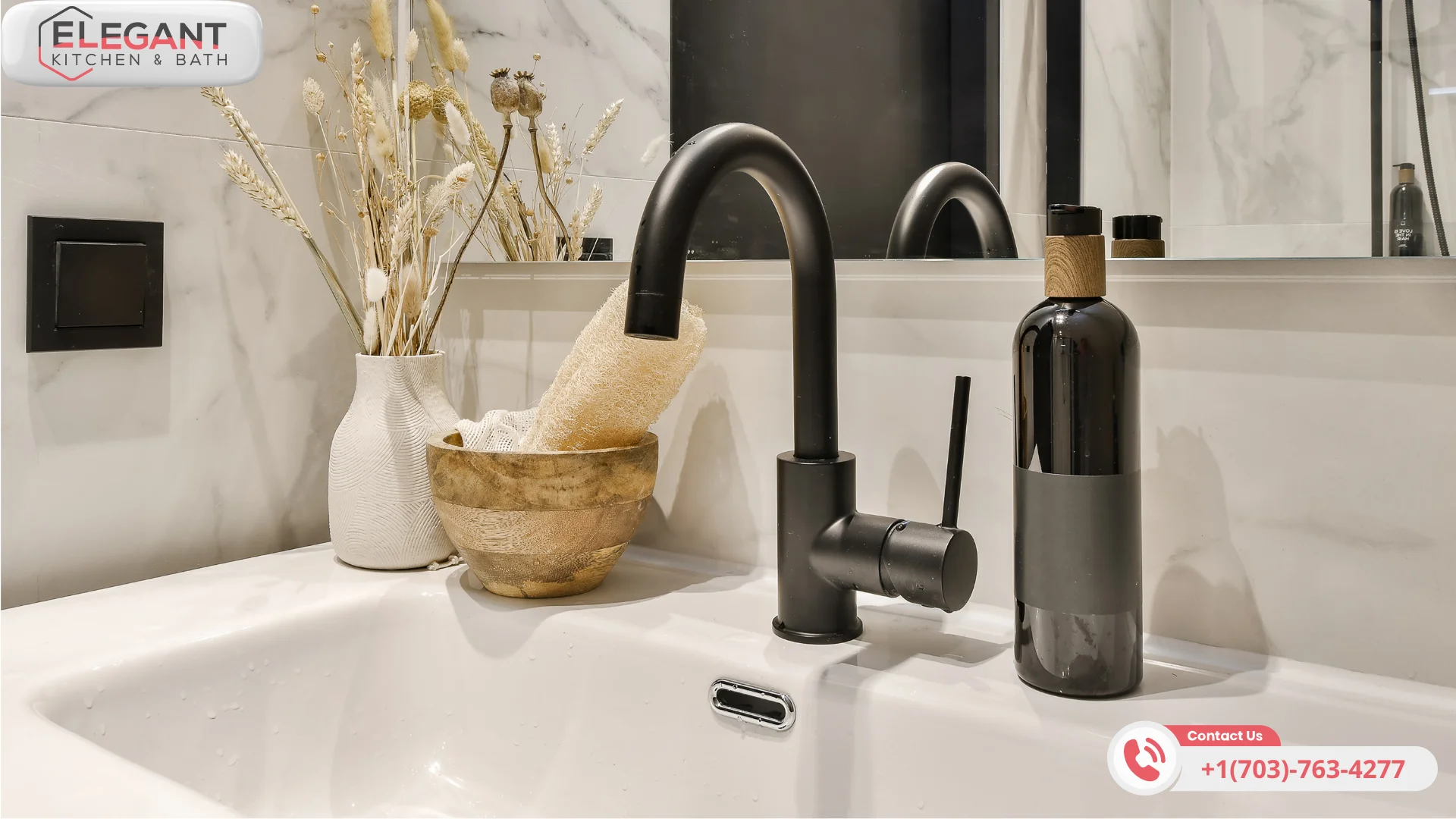When it comes to bathroom design, simplicity, functionality, and modern aesthetics are the key trends to follow in 2024. In this guide, we’ll explore five essential bathroom design ideas that not only work but also ensure a beautiful and timeless interior for years to come. Whether you’re planning a small bathroom makeover or redesigning a larger space, these design rules will help you create a bathroom that combines style and practicality.
Key takeaways for Bathroom Design ideas
- Trends for 2024: Simplicity, functionality, and modern aesthetics are key themes in bathroom design for 2024.
- Countertop Sinks: These are preferred over traditional sinks, allowing for custom design and perfect joints.
- Modern Faucets: Built-in faucets can elevate a bathroom’s appearance, while also simplifying cleaning.
- Space Perception: Using suspended cabinets, closets, and toilets can create the illusion of more space.
- Closed Storage: To keep the bathroom tidy, all toiletries should be stored away in closed storage spaces.
- Replacing Bathtubs with Showers: Showers offer efficiency and convenience, fulfilling the trend of simplifying and streamlining design.
- Small Bathroom Design: For smaller bathrooms, using light colors, large mirrors, floating fixtures, open shelving, and pocket doors can help to create a sense of space.
- Modern Bathroom Design: This involves sleek fixtures, large-format tiles, frameless shower enclosures, floating vanities, and smart technology.
- Creativity in Bathroom Design: This can be introduced through imaginative elements like statement walls, natural elements, unique lighting, artwork, and plant life.
- Balanced Design: Ultimately, a successful bathroom design balances functionality with aesthetics, simplicity with creativity, and modernity with timeless elements.
Countertop Instead of a Regular Sink
In modern bathroom design, ordinary sinks are becoming less common. Their fixed size often results in gaps between the sink and the bathroom or wall, compromising the overall appearance. To achieve seamless integration, built-in or overhead bowls are replacing conventional sinks.
The countertop, made of materials such as drywall (tiled or mosaic), chipboard, or acrylic, allows for custom design and perfect joints. You’re not limited to standard sizes, but keep in mind that the cabinet may need to be custom-made to accommodate the countertop.

Modern Built-In Faucets
The choice of faucet can elevate your bathroom’s interior to a whole new level. Combining a sink built into the countertop with a stylish faucet is a game-changer. It’s akin to the difference between an old floor-standing toilet and a wall-hung toilet with an installation – the investment is well worth it.
Bonus: Cleaning becomes a breeze when the faucet is wall-mounted, as chrome retains its properties even in areas with water-containing salts. Say goodbye to the constant accumulation of dirt and yellow water stains around traditional faucets.
The Whole Floor Lifting and Hanging
The perception of space in a bathroom is greatly influenced by the free floor area. An open, spacious floor that’s easy to navigate gives the illusion of more space. This is why a recent trend involves suspending cabinets, closets, and even toilets.
The concept of a hanging bathroom layout not only adds a touch of modernity but also offers practical benefits. There are no dark, inaccessible spaces under the furniture where dirt accumulates, making cleaning easier.
When the faucet is in the wall, chrome retains its properties. I think many people living in areas where the water contains salts know how quickly ordinary faucets lose their appearance.
Dirt and yellow water stains constantly accumulate around the usual ones at the point of contact with the sink, which is inconvenient to clean.
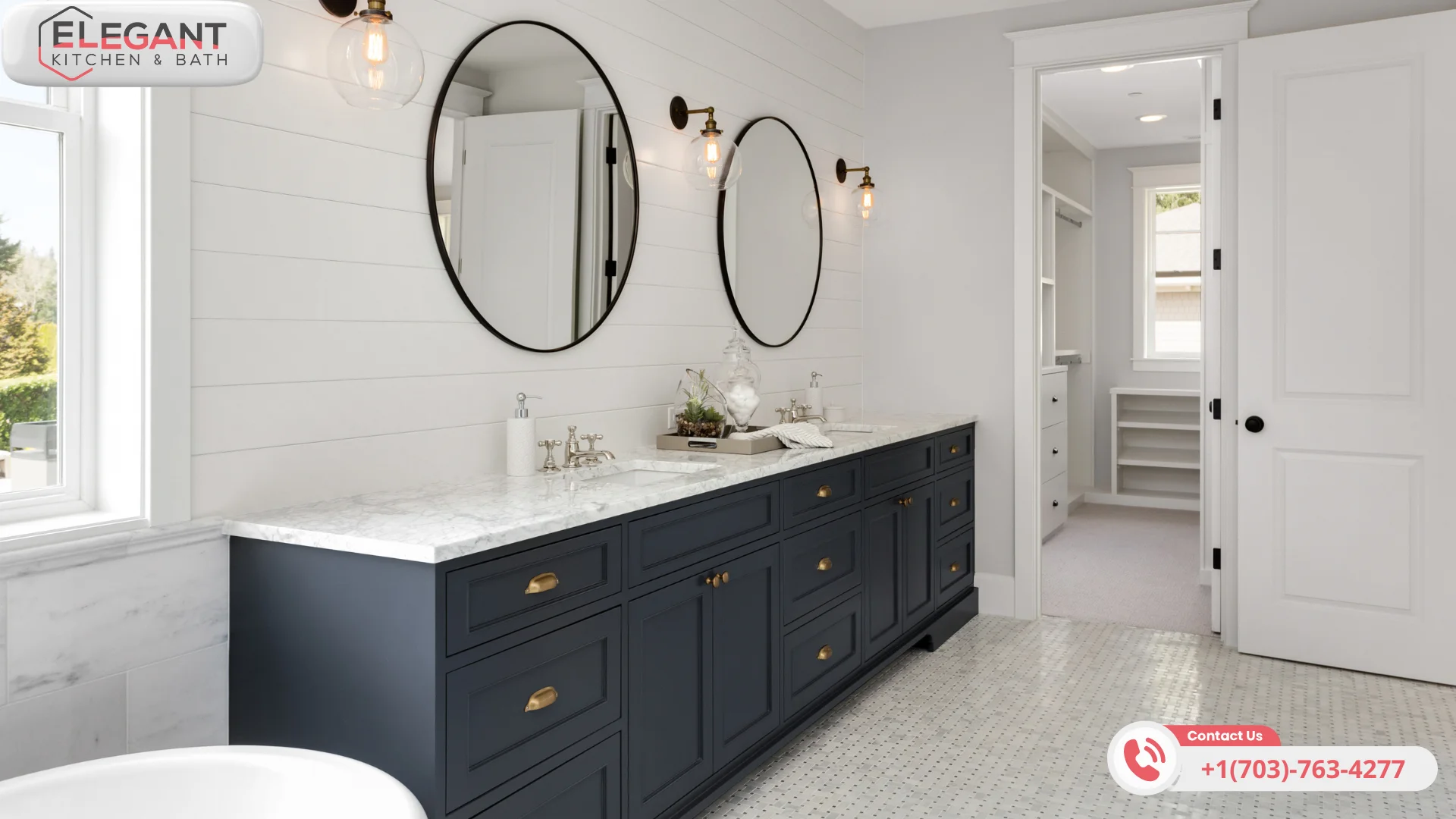
Closed Storage Areas
Every bathroom houses a plethora of toiletries – shampoos, gels, creams, toothpaste, and brushes. To maintain a sleek and modern look, these items need to be hidden away.
No matter how stylish your renovation is, the eternal mess created by mismatched colors and clutter can ruin the overall aesthetic. Incorporating closed storage areas ensures that everything has its place, contributing to a clean and organized bathroom.
Replacing a Bathtub with a Shower
While the idea of a relaxing bath is appealing, time is our most valuable resource in today’s world. Functionally, a shower surpasses a bath in terms of efficiency and convenience.
Before committing to a bathtub, consider whether dedicating space in your bathroom to an item that consumes both time and water is truly necessary. Showers not only save time but also align with the trend of simplifying and streamlining bathroom design.
In conclusion, these bathroom design ideas embrace simplicity, functionality, and modernity. By opting for a countertop instead of a regular sink, modern built-in faucets, whole floor lifting and hanging closed storage areas, and showers over bathtubs, you can create a bathroom that not only looks beautiful but also caters to your practical needs. Remember that a well-designed bathroom is a place of comfort and relaxation where simplicity and functionality meet modern aesthetics.
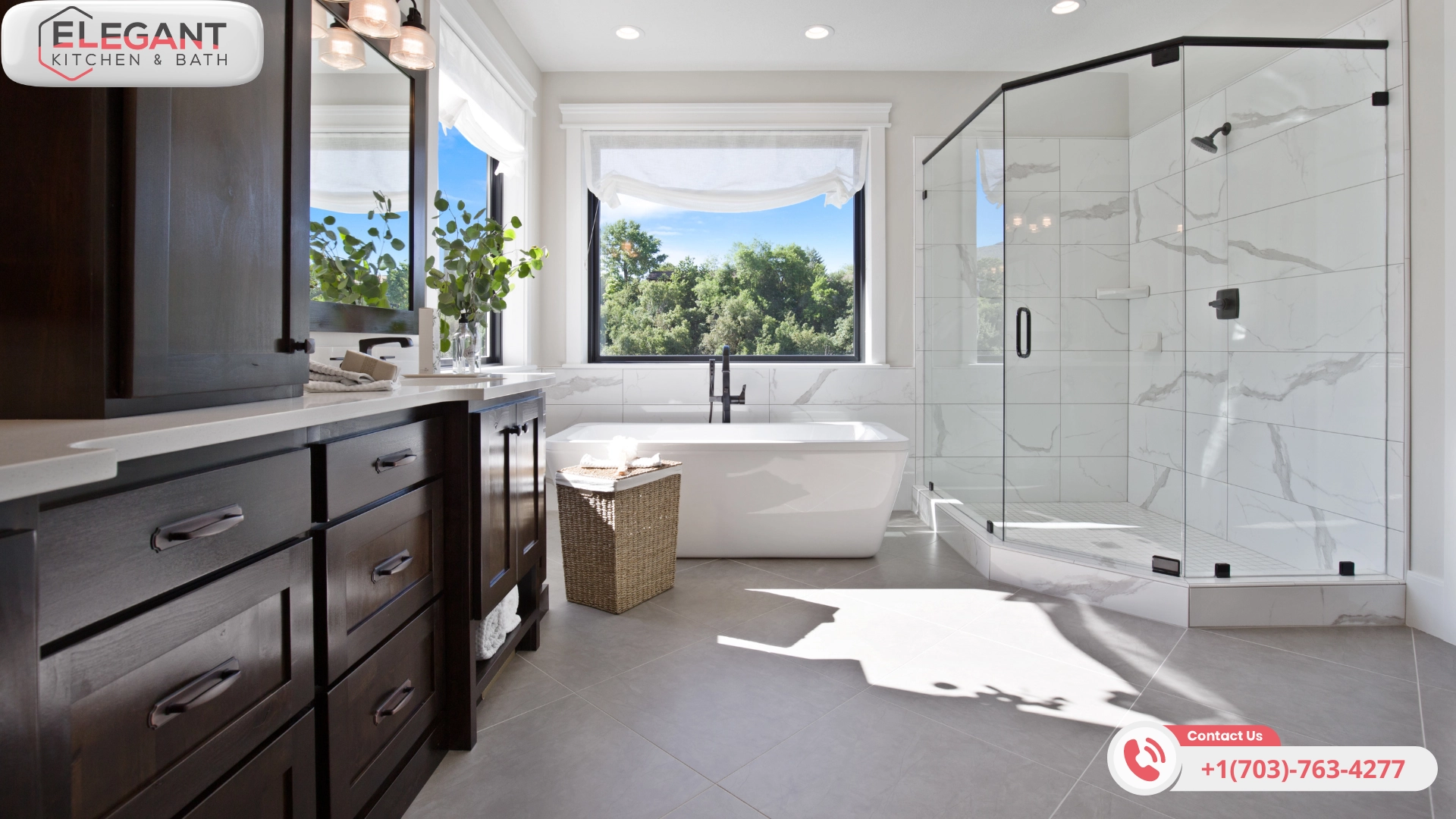
Embracing Simple Bathroom Design Ideas
For those dealing with limited space, small bathroom design ideas are essential. Simplicity is even more critical in compact bathrooms, where every inch matters. Here are some small bathroom design tips to make the most of your space:
- Use Light Colors: Light colors, such as soft blues, pale greens, and neutral tones, can make a small bathroom appear more spacious. Light reflects off these colors, creating a sense of openness.
- Floating Fixtures: Opt for floating vanities and toilets. These fixtures free up floor space, giving the illusion of a larger area. Additionally, they make cleaning the floor a breeze.
- Large Mirrors: Mirrors have a magical way of making spaces look bigger. Install a large mirror above the vanity to visually expand the room.
- Open Shelving: Consider open shelving instead of closed cabinets. They offer storage without closing off the space, and you can display decorative items to add personality to your bathroom.
- Pocket Doors: If space allows, use pocket doors instead of traditional swinging doors. Pocket doors slide into the wall, saving valuable floor space.
Must-Haves for New Kitchen Cabinets
While we’ve covered several bathroom design ideas, it’s essential to remember that well-designed storage is a fundamental aspect of any bathroom. Let’s explore some must-haves for new bathroom cabinets:
- Pull-Out Drawers: Consider pull-out drawers instead of traditional shelves. They provide easy access to items stored at the back of the cabinet without the need for rummaging.
- Drawer Dividers: To keep your bathroom essentials organized, use drawer dividers. They are perfect for separating cosmetics, toiletries, and other items.
- Tall Cabinets: Tall cabinets are excellent for storing towels, linens, and cleaning supplies. They maximize vertical space and keep clutter out of sight.
- Medicine Cabinet: A medicine cabinet with a mirrored door combines storage with functionality. It’s an ideal spot to keep medications, first-aid supplies, and daily essentials.
- Under-Sink Cabinet: Make the most of the space under the sink with a well-organized cabinet. Add pull-out trays or shelves to keep cleaning products and extra toiletries in order.
Modern Bathroom Design Ideas
Modern bathroom design often revolves around clean lines, minimalism, and a focus on functionality. Here are some key elements of modern bathroom design:
- Sleek Fixtures: Modern bathrooms feature sleek and minimalistic fixtures. Wall-mounted faucets and minimalist showerheads create a clean and uncluttered look.
- Large Format Tiles: Large tiles with minimal grout lines are a hallmark of modern design. They create a seamless and spacious appearance.
- Frameless Shower Enclosures: Frameless glass shower enclosures offer a contemporary look and make the bathroom feel more open.
- Floating Vanities: As mentioned earlier, floating vanities add to the modern aesthetic by creating the illusion of more floor space.
- Smart Technology: Modern bathrooms often incorporate smart technology, such as motion-sensing faucets, heated floors, and smart mirrors with built-in lighting.
Adding Creative Flair with Bathroom Design
While simplicity is a key theme in bathroom design, adding creative elements can elevate the space. Here are some unique ideas to consider:
- Statement Wall: Create a focal point with a statement wall using bold wallpaper, unique tiles, or even a mural.
- Natural Elements: Introduce natural elements like wood or stone for a touch of organic beauty. Wooden accents or stone tiles can create a harmonious blend of modern and natural design.
- Unique Lighting: Don’t underestimate the power of lighting. Unique fixtures, such as pendant lights or LED strips, can transform the ambiance of your bathroom.
- Artwork: Hang artwork or framed prints on the walls to infuse personality and creativity into the space.
- Plant Life: A potted plant or a small indoor garden can bring life and freshness to your bathroom.

Bathroom Design Ideas FAQs
What adds the most value to a bathroom?
– Updating fixtures like the vanity, toilet, lighting, and mirrors can provide a good ROI
– Retiling showers and floors with quality, durable materials are worth the investment
– Adding features like heated floors, double sinks, and separate tub/shower are desirable upgrades
What not to do when designing a bathroom?
– Avoid very trendy or bold design choices that will quickly look dated
– Don’t skimp on important behind-the-scenes elements like waterproofing and ventilation
– Carefully plan the layout – common mistakes include poor spacing of fixtures and lack of storage
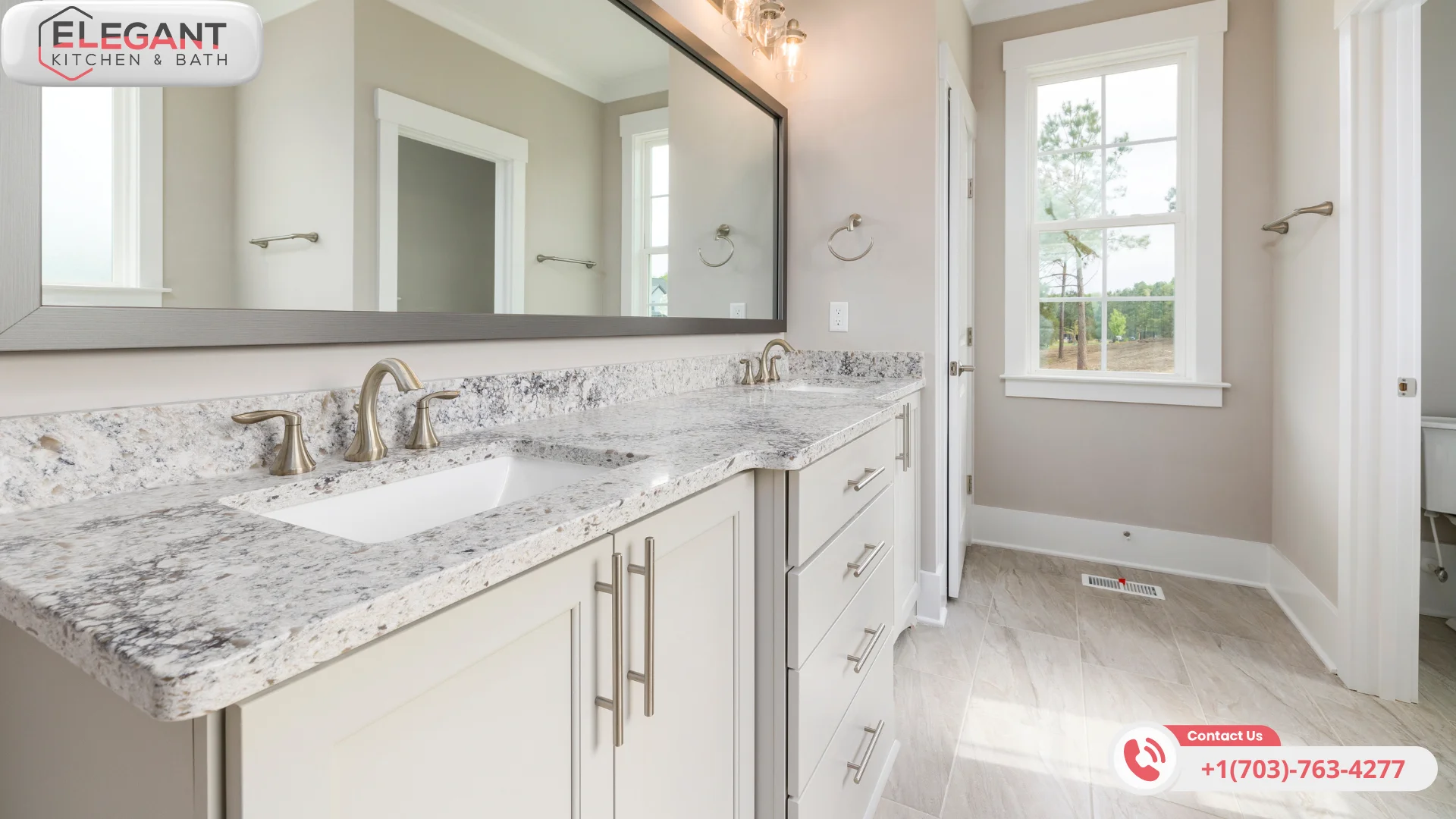
Can I renovate my bathroom for $5000?
– For a full gut renovation, $5000 is likely too low of a budget in most cases
– However, you may be able to do a partial remodel for around $5000 if you are very budget-conscious with materials and do some work yourself
What is the most expensive part of a bathroom remodel?
– Labor costs tend to be the biggest expense, often 40-60% of the total budget
– Tile work is very labor intensive and, therefore, costly
– Moving plumbing and electricity also significantly adds to the expense
How much should you spend on a bathroom remodel?
– Costs vary widely based on scope and location but often fall in the $10,000-$25,000 range for a full renovation
– Expect to spend at least $200-400 per square foot for a gut remodel with quality materials
What comes first in bathroom remodeling?
– Planning! Map out your design and material selections before starting the demo
– The actual construction typically starts with gutting and demolition
– Plumbing and electrical rough-in come next, then drywall and tile installation
What is the rule of thumb for bathroom remodeling?
– Budget 5-10% of your home’s value for a bathroom remodel
– Always add 10-20% contingency for unexpected costs that come up
– Get multiple bids from contractors and check references carefully
Do you do the floor first or last in a bathroom remodel?
– Generally, tile the shower walls first, then the floor
– Install the vanity, toilet, and fixtures last to avoid damaging them
Do I tile the shower floor or walls first?
– Shower walls are typically tiled before the floor
– This allows the wall tiles to overlap the floor slightly for proper water drainage
In summary, focus on classic, durable materials, invest in key features, plan carefully, and budget realistically for the best bathroom renovation. Let me know if you have any other questions!
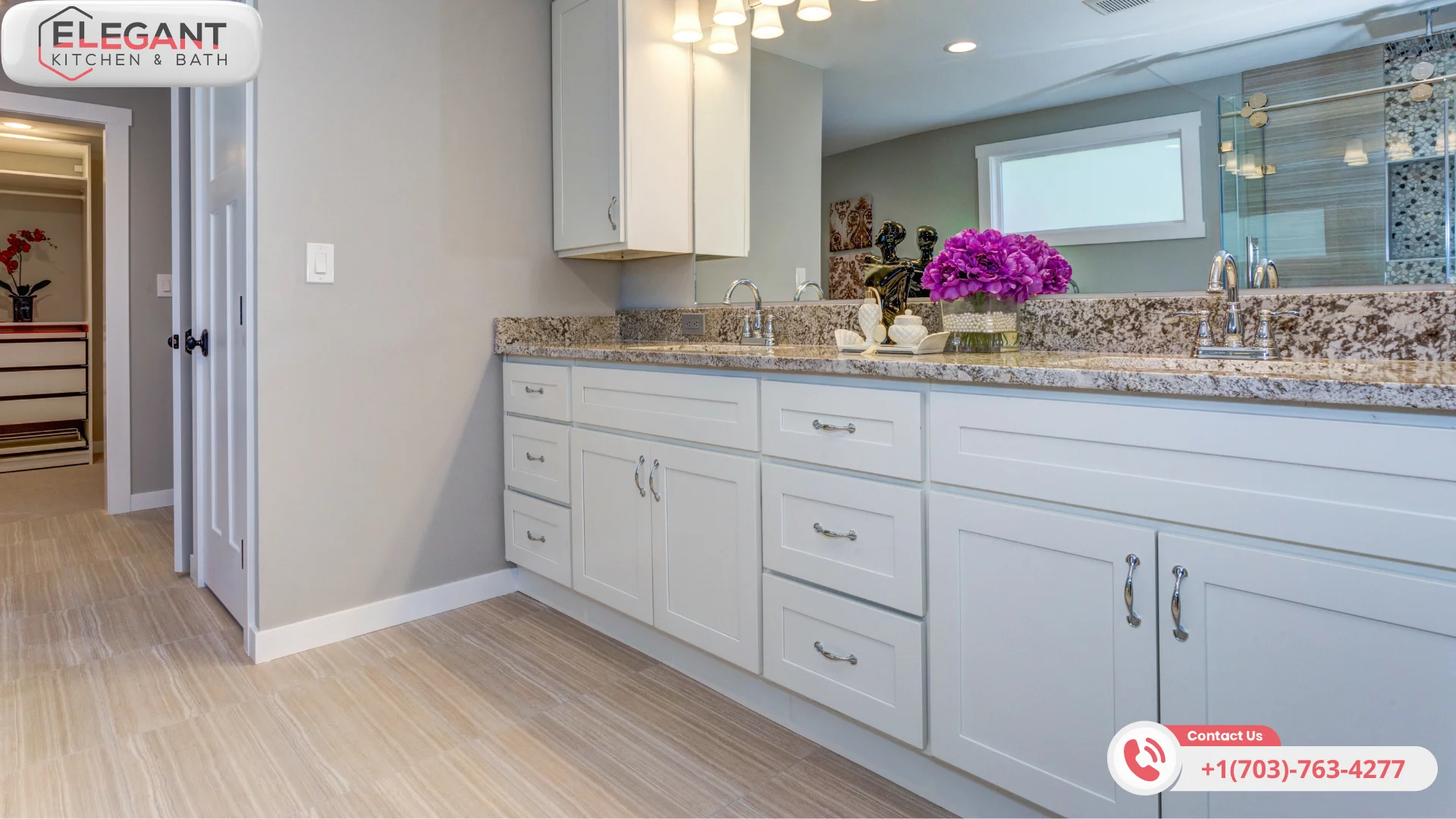
Conclusion
In conclusion, bathroom design is all about balance – balancing functionality with aesthetics, simplicity with creativity, and modernity with timeless elements. Whether you have a small bathroom or a spacious one, these design ideas can help you create a bathroom that not only works but also reflects your style and personality. Remember that a well-designed bathroom is a space where you can unwind and rejuvenate, making it an essential part of your home.
You can follow us on social media, or you can contact us for more information!
Elegant Kitchen and Bath offers kitchen remodeling, bathroom remodeling, basement remodeling and home addition remodeling services across a broad area, including
Herndon, Chantilly, Centreville,Reston, Sterling, GreatFalls, Ashburn, Fairfax, McLean, Manassas, Haymarket , Burke, Vienna, Falls Church, Annandale, Springfield, Alexandria and Arlington.
Ready to transform your bath with Elegant Kitchen and Bath in Virginia?
Visit Elegant Kitchen and Bath to start your journey toward your modern kitchen today.
